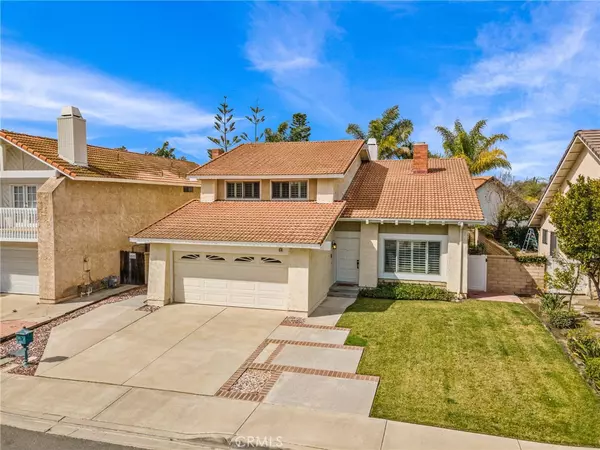For more information regarding the value of a property, please contact us for a free consultation.
Key Details
Sold Price $1,550,000
Property Type Single Family Home
Sub Type Single Family Residence
Listing Status Sold
Purchase Type For Sale
Square Footage 2,470 sqft
Price per Sqft $627
Subdivision 39 Park Nw (Pn)
MLS Listing ID OC23030383
Sold Date 03/23/23
Bedrooms 4
Full Baths 2
Half Baths 1
Construction Status Updated/Remodeled,Turnkey
HOA Y/N No
Year Built 1979
Lot Size 5,005 Sqft
Property Description
Welcome to 24 Duane, a beautiful two-story single-family home in the desirable Northwood Village community. As you enter, you'll be impressed by the spacious living area, complete with soaring ceilings and large windows that allow natural light to flood the space. This property features brand new custom paint throughout and new modern light fixtures. With top-of-the-line upgrades such as wood laminate flooring, energy-saving double pane windows and sliding doors, custom plantation shutters, unique double-sided fireplace, custom SEATED BAR, quality interior paint, NEW CARPET, and professional hardscape/landscape. The formal dining room can seat up to an 8-person dining set and has a bonus access to the backyard via a double-paned sliding door. The informal yet spacious dinette space is ideal for casual meals and morning coffee, with both access to the formal dining as well as the galley kitchen. The remodeled gourmet galley kitchen is lavish with custom cabinetry, granite countertops, stainless steel appliances, LED lighting, ceramic flooring, and plenty of cabinet space for all your culinary gadgets. This white and bright kitchen also opens to the family room, where you can enjoy family movie nights gathered around the white brick fireplace. The primary suite is a safe haven from the day’s stress! Large enough to fit a California king, the master offers high ceilings, large windows, custom set of his-and-hers vanity, ceramic shower, deep bathtub, and multi closet space. 2- car attached garage with NEW EPOXY flooring! Step out onto the relaxing and private backyard space, offering newly painted stucco as well as landscaping. Not only is this beautiful home the right choice for your family, it is a smart investment with its NO HOA and NO Mello Roos feature. This Northwood community, in the heart of Irvine, offers award-wining schools, and prime location near the expansive Jeffrey Open Space Trail, shopping centers, and freeways.
Location
State CA
County Orange
Area Nw - Northwood
Interior
Interior Features Wet Bar, Breakfast Area, Block Walls, Ceiling Fan(s), Separate/Formal Dining Room, Granite Counters, High Ceilings, Open Floorplan, Recessed Lighting, All Bedrooms Up, Primary Suite, Walk-In Closet(s)
Heating Central
Cooling Central Air
Flooring Carpet, Laminate
Fireplaces Type Family Room, Gas, Living Room, Primary Bedroom
Fireplace Yes
Appliance Dishwasher, Electric Range, Free-Standing Range, Disposal, Microwave, Refrigerator, Water Heater
Laundry Washer Hookup, Gas Dryer Hookup, Inside, Laundry Room
Exterior
Garage Direct Access, Driveway, Garage Faces Front, Garage, Garage Door Opener
Garage Spaces 2.0
Garage Description 2.0
Fence Block, Wrought Iron
Pool None
Community Features Park, Sidewalks
View Y/N No
View None
Roof Type Tile
Parking Type Direct Access, Driveway, Garage Faces Front, Garage, Garage Door Opener
Attached Garage Yes
Total Parking Spaces 2
Private Pool No
Building
Lot Description Back Yard, Front Yard, Sprinklers In Rear, Sprinklers In Front, Yard
Story 2
Entry Level Two
Foundation Slab
Sewer Public Sewer
Water Public
Level or Stories Two
New Construction No
Construction Status Updated/Remodeled,Turnkey
Schools
Elementary Schools Northwood
Middle Schools Sierra Vista
High Schools Northwood
School District Irvine Unified
Others
Senior Community No
Tax ID 55102614
Acceptable Financing Conventional
Listing Terms Conventional
Financing Conventional
Special Listing Condition Standard
Read Less Info
Want to know what your home might be worth? Contact us for a FREE valuation!

Our team is ready to help you sell your home for the highest possible price ASAP

Bought with Joseph Chow • Redfin
GET MORE INFORMATION




