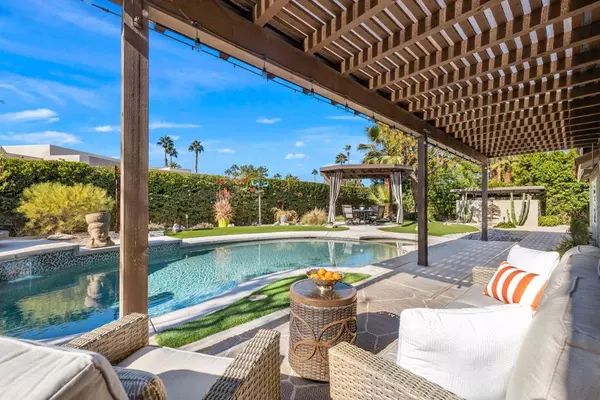For more information regarding the value of a property, please contact us for a free consultation.
Key Details
Sold Price $1,388,000
Property Type Single Family Home
Sub Type Single Family Residence
Listing Status Sold
Purchase Type For Sale
Square Footage 2,644 sqft
Price per Sqft $524
Subdivision Not Applicable-1
MLS Listing ID 219089177PS
Sold Date 03/24/23
Bedrooms 3
Full Baths 2
Half Baths 1
HOA Y/N No
Year Built 1980
Lot Size 10,454 Sqft
Property Description
A WONDERFUL sense of place on Bluebird Avenue. TAMARISK neighborhood calling! No HOA. Vaulted + beamed ceilings married with spirited clerestory windows. 3BD, 3BA and nearly 2,644 SF + 3-car garage. An effortless flow of living + dining areas include the sunken family room. A series of sliders open to a resort-like sanctuary. Two cantera stone fireplaces rise floor-to-ceiling and frame the main living areas. Pebble-lined saltwater pool + spa, gazebo, and WEST-FACING sunsets are a game-changer. Professional misting system sets the mood. The modern kitchen is a destination with counter seating, sleek finishes, and awash with natural light. Nearby bar + beverage refrigerator. Double doors lead to the primary retreat with vaulted ceilings, walk-in closet, tiled spa-like bath, freestanding tub, private WC. Sliders from both bath + bedroom open to a private patio. En Suite #2 enjoys its own bath. Guest Bedroom #3 is currently configured as an office. A powder room is positioned along this hallway. Laundry room with built-in cabinets and utility sink features direct garage access. Water-wise desert landscaping includes native plantings and synthetic turf. Leased solar panels in place w/ 22 panels. This LOVED home is a JOY for years to come. Enjoy it all!
Location
State CA
County Riverside
Area 321 - Rancho Mirage
Rooms
Other Rooms Gazebo
Interior
Interior Features Beamed Ceilings, Breakfast Bar, Cathedral Ceiling(s), Dry Bar, Separate/Formal Dining Room, High Ceilings, Open Floorplan, Recessed Lighting, Primary Suite, Utility Room, Walk-In Closet(s)
Heating Central, Zoned
Cooling Central Air, Zoned
Flooring Carpet, Tile
Fireplaces Type Family Room, Gas, Living Room, Masonry, Raised Hearth
Fireplace Yes
Appliance Dishwasher, Electric Oven, Gas Cooktop, Disposal, Microwave, Refrigerator, Range Hood, Vented Exhaust Fan, Water To Refrigerator
Laundry Laundry Room
Exterior
Garage Direct Access, Garage, Garage Door Opener, Side By Side
Garage Spaces 3.0
Garage Description 3.0
Pool Gunite, Electric Heat, Salt Water, Waterfall
View Y/N Yes
View Mountain(s)
Roof Type Tile
Porch Covered
Parking Type Direct Access, Garage, Garage Door Opener, Side By Side
Attached Garage Yes
Total Parking Spaces 3
Private Pool Yes
Building
Lot Description Back Yard, Drip Irrigation/Bubblers, Front Yard, Landscaped, Level, Sprinklers Timer, Sprinkler System
Story 1
Entry Level One
Architectural Style Mediterranean, Ranch
Level or Stories One
Additional Building Gazebo
New Construction No
Others
Senior Community No
Tax ID 674150021
Acceptable Financing Cash, Cash to New Loan, Conventional
Listing Terms Cash, Cash to New Loan, Conventional
Financing Conventional
Special Listing Condition Standard
Read Less Info
Want to know what your home might be worth? Contact us for a FREE valuation!

Our team is ready to help you sell your home for the highest possible price ASAP

Bought with Robert Cipolloni • Dwelling
GET MORE INFORMATION




