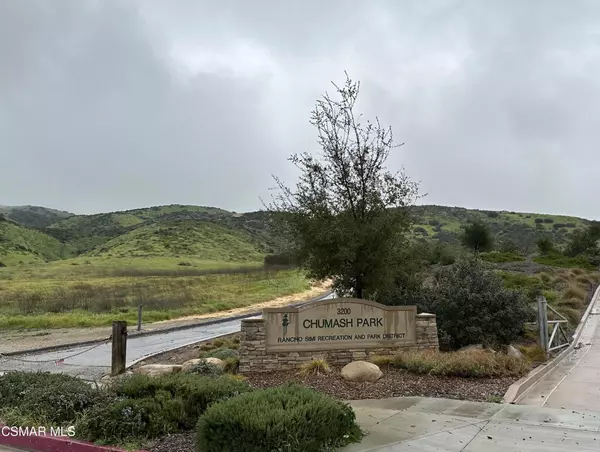For more information regarding the value of a property, please contact us for a free consultation.
Key Details
Sold Price $985,000
Property Type Single Family Home
Sub Type Single Family Residence
Listing Status Sold
Purchase Type For Sale
Square Footage 2,214 sqft
Price per Sqft $444
Subdivision Indian Hills Ridge-309 - 309
MLS Listing ID 223000724
Sold Date 04/20/23
Bedrooms 4
Full Baths 2
Half Baths 1
Construction Status Additions/Alterations,Updated/Remodeled
HOA Y/N No
Year Built 1986
Lot Size 0.287 Acres
Property Description
The Indian Hills Ridge -- coveted community in the greenest of green hills of East Simi with no HOA and beautiful neighborhood, housing the newer Chumash Park and Trails, exquisite sunrise as seen from the rear yard and upper level of the home and property, in a quiet cul de sac with one of the largest lots in The Ridge.This property consists of a huge pie-shaped lot with two custom covered patios, gorgeously located pool and spa and a stairway to the sitting area to view the pool, sunrise, views and a place to relax on the hammock. For you tea enthusiasts and lemonade makers, there's a delicious lemon tree too!This is the Plan 3 of the Ridge and the interior's pride of the homeowners is evident in the modified kitchen/family room to make a Great Room concept, open to visiting at the island or enjoying an intimate dinner at the cozy table in front of the stone fireplace. Additionally, there is a communication center able to charge your devices and plenty of storage below for other equipment.Remodeled to anyone's taste are the kitchen's white cabinetry, granite counters, stainless appliances and view to the pool and spa as one is cooking and puttering in the kitchen. Formal dining is here as well with a slider to the covered patio, making it an easy delivery for food and drink as the summer months provide easy entertaining outside.The primary bedroom features an attached white framed headboard with storage (should you desire this to stay), a triple and walk-in closet and lots of light and space to sit and relax with your morning coffee. A sunken tub and separate shower is the en suite.Secondary bedrooms are large, two enjoying the sunrise from the east windows and built-in closet with 27 drawers, currently utilized as a craft room for the Mrs. and the other as an office for the Mr.Features also include a beautiful wrought iron and wood staircase and wood-like stairs, dual pane windows, newer furnace and AC system, water heater, pool heater, garage door opener, added sub electrical panel, two lower level TVs, indoor laundry, three-car garage and whole house fan.Close to the Simi Hills Golf Course, elementary and middle schools, shopping, eateries and an easy commute on the 118 freeway, makes this location ideal for you.You're invited to visit and meander through the home and enjoy the serenity of this location for you and your family.
Location
State CA
County Ventura
Area Sve - East Simi
Zoning RL-3.25
Interior
Interior Features Breakfast Bar, Cathedral Ceiling(s), Separate/Formal Dining Room, High Ceilings, Pantry, Paneling/Wainscoting, Recessed Lighting, Two Story Ceilings, All Bedrooms Up, Attic, Primary Suite, Walk-In Closet(s)
Heating Forced Air, Natural Gas
Flooring Carpet, Wood
Fireplaces Type Gas, Great Room
Fireplace Yes
Appliance Dishwasher, Gas Cooking, Disposal, Ice Maker, Microwave, Self Cleaning Oven, Vented Exhaust Fan, Water To Refrigerator
Laundry Electric Dryer Hookup, Gas Dryer Hookup, Inside, Laundry Room
Exterior
Garage Concrete, Door-Multi, Direct Access, Driveway, Garage, Garage Door Opener
Garage Spaces 3.0
Garage Description 3.0
Fence Block
Pool Gas Heat, In Ground, Private
Utilities Available Cable Available
View Y/N Yes
View Hills, Pool
Roof Type Spanish Tile
Parking Type Concrete, Door-Multi, Direct Access, Driveway, Garage, Garage Door Opener
Attached Garage Yes
Total Parking Spaces 3
Private Pool No
Building
Lot Description Back Yard, Cul-De-Sac, Irregular Lot, Lawn, Landscaped, Paved, Sprinkler System
Faces East
Story 2
Entry Level Two
Foundation Slab
Architectural Style Contemporary
Level or Stories Two
Construction Status Additions/Alterations,Updated/Remodeled
Others
Senior Community No
Tax ID 6280261425
Security Features Carbon Monoxide Detector(s),Smoke Detector(s)
Acceptable Financing Cash, Cash to New Loan, Conventional, FHA, VA Loan, VA No Loan, VA No No Loan
Listing Terms Cash, Cash to New Loan, Conventional, FHA, VA Loan, VA No Loan, VA No No Loan
Financing Conventional
Special Listing Condition Standard
Read Less Info
Want to know what your home might be worth? Contact us for a FREE valuation!

Our team is ready to help you sell your home for the highest possible price ASAP

Bought with Tammy Delwarte • JohnHart Real Estate
GET MORE INFORMATION




