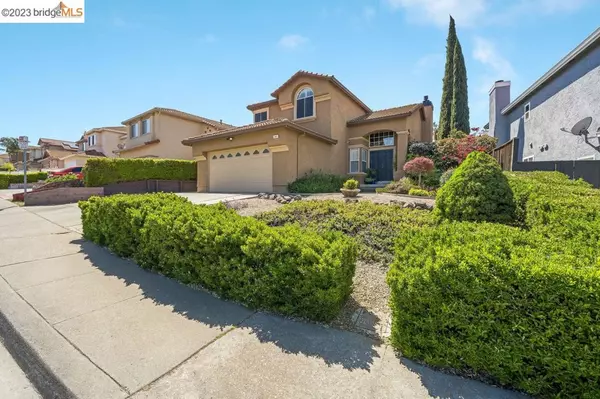For more information regarding the value of a property, please contact us for a free consultation.
Key Details
Sold Price $695,000
Property Type Single Family Home
Sub Type Single Family Residence
Listing Status Sold
Purchase Type For Sale
Square Footage 1,601 sqft
Price per Sqft $434
Subdivision Oak Hills
MLS Listing ID 41025028
Sold Date 06/01/23
Bedrooms 3
Full Baths 2
Half Baths 1
HOA Y/N No
Year Built 1990
Lot Size 6,050 Sqft
Property Description
This charming, immaculate Oak Hills beauty is nestled in a peaceful neighborhood with beautiful rolling foothills and peak-through delta water views. A well-maintained property featuring 3 bedrooms, 2.5 bathrooms, a den and spacious, open living area is perfect for entertaining guests or simply relaxing. Custom gas fireplace. The kitchen features modern appliances, quartz countertops, custom glass cabinet doors, crystal cabinet hardware, and ample cabinet and counter space for preparing delicious meals. The primary bedroom is a dream bedroom with custom lighting, hardwood flooring and plantation shutters in the bay windows. The primary bathroom has been elegantly renovated and includes a custom shower, double sink vanity with marble countertops and custom mirrors and medicine cabinet. The additional bedrooms are generously sized, have custom closet systems and offer plenty of natural light, making them cozy and inviting. All bathrooms are well-appointed, with updated fixtures and finishes. Custom plantation shutters. Convenient indoor laundry room. Large backyard for entertaining, outdoor activities, and gardening. Full length patio cover for year-round yard enjoyment. Drought resistance landscaping in front and backyard. 2 car garage. Near BART. Your dream home awaits!
Location
State CA
County Contra Costa
Interior
Heating Forced Air
Cooling Central Air
Flooring Tile, Wood
Fireplaces Type Gas, Living Room
Fireplace Yes
Appliance Gas Water Heater
Exterior
Garage Garage, Garage Door Opener
Garage Spaces 2.0
Garage Description 2.0
Pool None
Roof Type Tile
Parking Type Garage, Garage Door Opener
Attached Garage Yes
Total Parking Spaces 2
Private Pool No
Building
Lot Description Back Yard, Front Yard, Sloped Up, Yard
Story Two
Entry Level Two
Sewer Public Sewer
Architectural Style Contemporary
Level or Stories Two
Others
Tax ID 0932510142
Acceptable Financing Cash, Conventional, 1031 Exchange, FHA, VA Loan
Listing Terms Cash, Conventional, 1031 Exchange, FHA, VA Loan
Read Less Info
Want to know what your home might be worth? Contact us for a FREE valuation!

Our team is ready to help you sell your home for the highest possible price ASAP

Bought with Non Non-Member • Default Office
GET MORE INFORMATION




