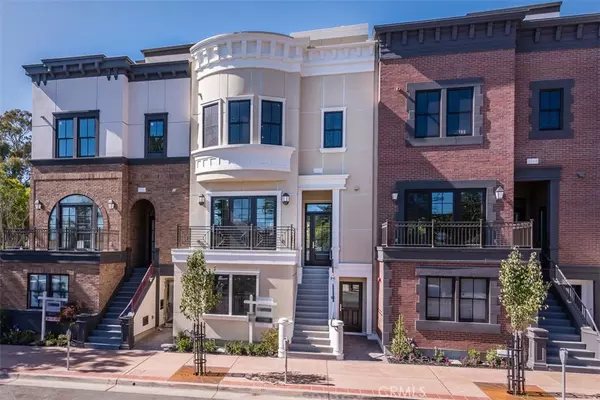For more information regarding the value of a property, please contact us for a free consultation.
Key Details
Sold Price $2,100,000
Property Type Single Family Home
Sub Type Single Family Residence
Listing Status Sold
Purchase Type For Sale
Square Footage 3,276 sqft
Price per Sqft $641
Subdivision San Luis Obispo(380)
MLS Listing ID PI1061785
Sold Date 01/31/18
Bedrooms 3
Full Baths 3
Half Baths 2
Condo Fees $150
Construction Status Under Construction
HOA Fees $150/mo
HOA Y/N Yes
Lot Size 2,199 Sqft
Property Description
Marsh Street Brownstones, the latest signature community by Mangano Construction, is an exclusive collection of seven custom homes in downtown San Luis Obispo. The distinctively styled period Brownstone is the ideal setting for your downtown living experience with three levels of open concept living, Thermador appliances, quartz countertops throughout, private elevator, metal clad Eagle windows and over $99,000 in contemporary designer upgrades. Perched over thirty feet in the air homeowners will have a vantage point unlike any other in downtown. With outdoor kitchens, entertaining spaces and a powder bath, the nearly 900 square foot rooftop terrace will be a space homeowners use year round. This is the last home available at Marsh Street Brownstones and it will be ready for move-in September 2017.
Location
State CA
County San Luis Obispo
Area Slo - San Luis Obispo
Zoning R
Rooms
Main Level Bedrooms 1
Interior
Interior Features Wet Bar, Built-in Features, Balcony, Separate/Formal Dining Room, Elevator, High Ceilings, Open Floorplan, Recessed Lighting, Storage, Wired for Data, Wired for Sound, Bedroom on Main Level, Primary Suite, Walk-In Closet(s)
Heating Forced Air, Zoned
Cooling Central Air, Zoned
Flooring Carpet, Tile, Wood
Fireplaces Type Living Room
Fireplace Yes
Appliance Barbecue, Dishwasher, Free-Standing Range, Disposal, Microwave, Refrigerator, Range Hood, Tankless Water Heater, Dryer, Washer
Laundry Gas Dryer Hookup, Inside, Laundry Room
Exterior
Garage Door-Single, Garage
Garage Spaces 2.0
Garage Description 2.0
Community Features Curbs, Street Lights
Utilities Available Cable Available
Amenities Available Other
View Y/N Yes
View City Lights, Hills
Roof Type Flat,See Remarks
Accessibility Safe Emergency Egress from Home, Accessible Elevator Installed
Porch Patio, Terrace
Parking Type Door-Single, Garage
Attached Garage Yes
Total Parking Spaces 2
Building
Lot Description Street Level
Story 3
Entry Level Three Or More
Foundation Slab
Water Public
Architectural Style Custom
Level or Stories Three Or More
New Construction Yes
Construction Status Under Construction
Others
Senior Community No
Security Features Security System,Fire Sprinkler System
Acceptable Financing Cash, Cash to New Loan
Listing Terms Cash, Cash to New Loan
Financing Cash
Read Less Info
Want to know what your home might be worth? Contact us for a FREE valuation!

Our team is ready to help you sell your home for the highest possible price ASAP

Bought with Tim Kubinski • Richardson Properties
GET MORE INFORMATION


