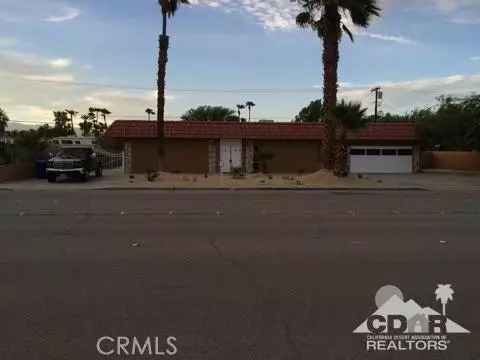For more information regarding the value of a property, please contact us for a free consultation.
Key Details
Sold Price $502,300
Property Type Single Family Home
Sub Type Single Family Residence
Listing Status Sold
Purchase Type For Sale
Square Footage 3,244 sqft
Price per Sqft $154
Subdivision Racquet Club East
MLS Listing ID 215029162DA
Sold Date 11/13/15
Bedrooms 7
Full Baths 7
HOA Y/N No
Year Built 1959
Lot Size 10,890 Sqft
Property Description
This spacious 7 bedroom/7 bath single story home is perfect for a multigenerational family or possible board and care? Recently restored with new berber carpeting, tile flooring and repainted. Fireplaces in Master bdrm, fam room and living room. New window coverings. Roof restored, new 3.5 ton A/c for 4 bedrooms, 5 ton A/C only 4 years old, (2) large Water Heaters, Water Softener, Swamp Cooler, sump-pump, plenty of outside storage, rain gutters, RV parking and two car garage with drive thru access. Kitchen has new dishwasher, garbage disposal and glass front cabinets. The desert landscape and sprinkler system is new. There is extensive outside security lighting and gates for privacy. The mountain views from this home is beautiful! Don't miss out on this opportunity... this makes the perfect home for a large family. Close to transportation, shopping, parks and schools..It is ideal for the right family..Have a look today..call Holly for appointment to see..
Location
State CA
County Riverside
Area 331 - North End Palm Springs
Rooms
Basement Sump Pump
Interior
Interior Features Storage
Heating Forced Air, Natural Gas
Cooling Central Air
Flooring Carpet, Tile
Fireplaces Type Gas, Living Room
Fireplace Yes
Appliance Dishwasher, Electric Oven, Electric Range, Disposal, Gas Water Heater, Microwave, Refrigerator, Range Hood
Laundry Laundry Room
Exterior
Exterior Feature Rain Gutters
Garage Boat, Circular Driveway, Direct Access, Driveway, Garage
Garage Spaces 2.0
Garage Description 2.0
Fence Block
View Y/N Yes
View Mountain(s)
Roof Type Asphalt,Shingle
Porch Concrete, See Remarks
Parking Type Boat, Circular Driveway, Direct Access, Driveway, Garage
Attached Garage Yes
Total Parking Spaces 4
Private Pool No
Building
Lot Description Near Public Transit, Sprinkler System
Story One
Entry Level One
Foundation Slab
Level or Stories One
New Construction No
Others
Senior Community No
Tax ID 501061032
Security Features Security Gate
Acceptable Financing Cash, Cash to New Loan, Conventional
Listing Terms Cash, Cash to New Loan, Conventional
Financing Conventional
Special Listing Condition Standard
Read Less Info
Want to know what your home might be worth? Contact us for a FREE valuation!

Our team is ready to help you sell your home for the highest possible price ASAP

Bought with Out Side Agent • Out Side Broker Office
GET MORE INFORMATION


