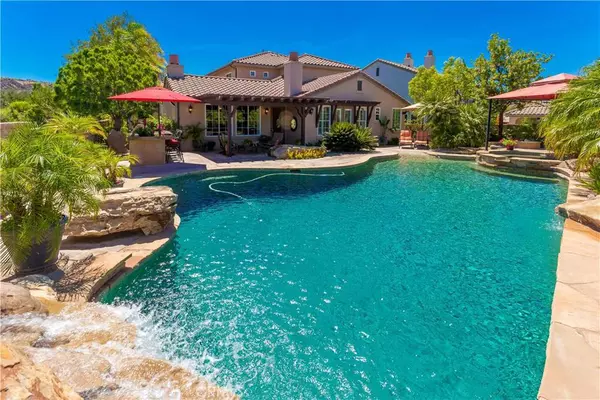For more information regarding the value of a property, please contact us for a free consultation.
Key Details
Sold Price $1,280,000
Property Type Single Family Home
Sub Type Single Family Residence
Listing Status Sold
Purchase Type For Sale
Square Footage 3,666 sqft
Price per Sqft $349
Subdivision Masters (Mstrs)
MLS Listing ID SR16183082
Sold Date 10/25/16
Bedrooms 5
Full Baths 4
Condo Fees $129
Construction Status Turnkey
HOA Fees $129/mo
HOA Y/N Yes
Year Built 2003
Property Description
Exquisite Highly Upgraded Westridge Pool home on Incredible View Lot! This must see designer showcase home features attention to detail and exudes luxury living at its finest! This estate style home greets you at the entry with Brazilian hardwood flooring, custom wrought iron stair case, 3 fireplaces, Downstairs Master Suite with gorgeous fireplace and raised hearth with access to pool. Master bathroom suite customized with travertine stone floors, stone mosaic backsplash over dual sinks, stone shower with dual heads and oval soaking tub. Chef's kitchen with large granite island, Viking appliances, built-in refrigerator, designer cabinetry, plantation shutters, crown molding. Upstairs viewing balcony off bonus room/5th bedroom. Entertainer's Private backyard paradise with huge pebble tech pool, spa, 2 waterfalls, fire pit, covered outdoor eating area, large custom BBQ & bar area. Great end of cul-de-sac location with generous lot size over 10,000 sq. ft. NO MELLO ROOS. Impressive inside and out! Enjoy views of the gorgeous mountains & city lights! Wonderful HOA amenities with Club House, Pool, Spa, Tot Lot, Tennis & so much more! True pride of ownership.
Location
State CA
County Los Angeles
Area Vwes - Valencia Westridge
Zoning LCA2
Interior
Interior Features Breakfast Bar, Built-in Features, Balcony, Breakfast Area, Separate/Formal Dining Room, Granite Counters, Recessed Lighting, Main Level Primary, Walk-In Closet(s)
Heating Central
Cooling Central Air
Flooring Carpet, Wood
Fireplaces Type Family Room, Living Room, Primary Bedroom
Fireplace Yes
Appliance 6 Burner Stove, Convection Oven, Double Oven, Dishwasher, Disposal, Gas Range, Refrigerator
Laundry Laundry Room, Upper Level
Exterior
Garage Direct Access, Garage
Garage Spaces 3.0
Garage Description 3.0
Fence Block, Wrought Iron
Pool Community, In Ground, Pebble, Private, Waterfall, Association
Community Features Curbs, Street Lights, Pool
Utilities Available Electricity Available, Natural Gas Available, Sewer Connected
Amenities Available Clubhouse, Barbecue, Playground, Pool, Spa/Hot Tub, Tennis Court(s)
View Y/N Yes
View City Lights, Hills, Mountain(s), Valley
Porch Covered, Front Porch
Parking Type Direct Access, Garage
Attached Garage Yes
Total Parking Spaces 3
Private Pool Yes
Building
Lot Description Back Yard, Cul-De-Sac, Front Yard
Story 2
Entry Level Two
Foundation Slab
Water Public
Level or Stories Two
Construction Status Turnkey
Schools
School District William S. Hart Union
Others
Senior Community No
Tax ID 2826155011
Acceptable Financing Cash to New Loan
Listing Terms Cash to New Loan
Financing Cash to Loan
Special Listing Condition Standard
Read Less Info
Want to know what your home might be worth? Contact us for a FREE valuation!

Our team is ready to help you sell your home for the highest possible price ASAP

Bought with Clara Fernandez • Realty Executives
GET MORE INFORMATION


