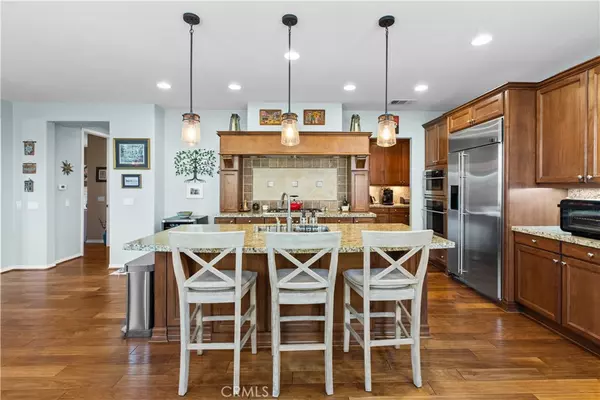For more information regarding the value of a property, please contact us for a free consultation.
Key Details
Sold Price $1,000,000
Property Type Single Family Home
Sub Type Single Family Residence
Listing Status Sold
Purchase Type For Sale
Square Footage 2,806 sqft
Price per Sqft $356
Subdivision ,Other(Othr)
MLS Listing ID SR23132944
Sold Date 08/28/23
Bedrooms 4
Full Baths 3
Condo Fees $170
HOA Fees $170/mo
HOA Y/N Yes
Year Built 2009
Lot Size 6,412 Sqft
Property Description
Welcome to the epitome of luxury living in the prestigious GATED River Village community. This exquisite 4-bedroom, 3-bathroom + office/family room home with DOWNSTAIRS PRIMARY SUITE is nestled on a quiet cul-de-sac, offering privacy and serenity.
As you step inside, you are greeted by an open floor plan, where large windows fill the space with an abundance of natural light, creating a warm and welcoming atmosphere. Beautiful hardwood flooring graces the interior, while elegant plantation shutters offer both style and privacy.
The first floor of this home offers a seamless blend of functionality and luxury. A spacious family room/office provides versatile space for work or relaxation. The master bedroom, a true retreat, boasts a luxurious en-suite bathroom featuring a soaking tub, a walk-in shower, his and hers separate sinks, and a generously-sized walk-in closet. For added convenience and flexibility, a guest bathroom and a laundry room with a sink and built-in cabinets are also located on the first floor.
The heart of the home is the large gourmet kitchen, complete with state-of-the-art built-in stainless steel appliances, granite countertops, ample cabinetry, and an impressive island. The custom backsplash adds a touch of elegance to the space. Connecting seamlessly to the kitchen is a cozy living room with a fireplace, a built-in cabinet wall, and surround sound system, creating the perfect spot for relaxation and gatherings.
The second floor boasts a large loft, providing an excellent space for entertainment, a playroom, or a second living area. Three more generously sized bedrooms and a double sink bathroom complete this level.
Step outside to the spacious covered patio and built-in firepit, perfect for hosting outdoor gatherings or simply enjoying some quality time with loved ones. The glamorous landscaped backyard offers beautiful sunset views and ensures privacy, as there are no neighbors behind.
Additional features include a 2-car garage and an oversized driveway, providing ample parking for residents and guests.
Living in the River Village community means enjoying a range of fantastic amenities, including a clubhouse, pool, walking trails, and a serene park, perfect for an active and social lifestyle.
Don't miss the opportunity to make this dream home yours and experience the best of luxurious and convenient living in the esteemed River Village community.
Location
State CA
County Los Angeles
Area Rvlg - River Village
Zoning SCUR3
Rooms
Main Level Bedrooms 1
Interior
Interior Features Wet Bar, Breakfast Bar, Built-in Features, Ceiling Fan(s), Separate/Formal Dining Room, Granite Counters, Open Floorplan, Pantry, Recessed Lighting, Storage, Bedroom on Main Level, Loft, Main Level Primary, Primary Suite, Walk-In Pantry, Walk-In Closet(s)
Heating Central, Solar
Cooling Central Air
Flooring Carpet, Tile, Wood
Fireplaces Type Living Room, Outside
Fireplace Yes
Appliance Double Oven, Dishwasher, Disposal, Gas Oven, Gas Water Heater, Microwave, Tankless Water Heater
Laundry Laundry Room
Exterior
Exterior Feature Lighting
Garage Door-Single, Garage Faces Front, Garage, Garage Door Opener
Garage Spaces 2.0
Garage Description 2.0
Pool Community, Association
Community Features Biking, Curbs, Dog Park, Hiking, Park, Storm Drain(s), Street Lights, Sidewalks, Gated, Pool
Amenities Available Clubhouse, Dog Park, Horse Trail(s), Jogging Path, Meeting/Banquet/Party Room, Outdoor Cooking Area, Barbecue, Picnic Area, Playground, Pool, Pets Allowed, Spa/Hot Tub, Security, Trail(s)
View Y/N Yes
View Mountain(s)
Accessibility Safe Emergency Egress from Home
Parking Type Door-Single, Garage Faces Front, Garage, Garage Door Opener
Attached Garage Yes
Total Parking Spaces 2
Private Pool No
Building
Lot Description Sprinkler System
Faces Southeast
Story 2
Entry Level Two
Sewer Public Sewer
Water Public
Level or Stories Two
New Construction No
Schools
Elementary Schools Emblem
Middle Schools Arroyo Seco
High Schools Saugus
School District William S. Hart Union
Others
HOA Name PMP Management
Senior Community No
Tax ID 2849029012
Security Features Carbon Monoxide Detector(s),Fire Detection System,Fire Sprinkler System,Security Gate,Gated Community,Smoke Detector(s)
Acceptable Financing Cash, Conventional, FHA, VA Loan
Listing Terms Cash, Conventional, FHA, VA Loan
Financing Conventional
Special Listing Condition Standard
Read Less Info
Want to know what your home might be worth? Contact us for a FREE valuation!

Our team is ready to help you sell your home for the highest possible price ASAP

Bought with Laura Coffey • Real Brokerage Technologies, Inc.
GET MORE INFORMATION




