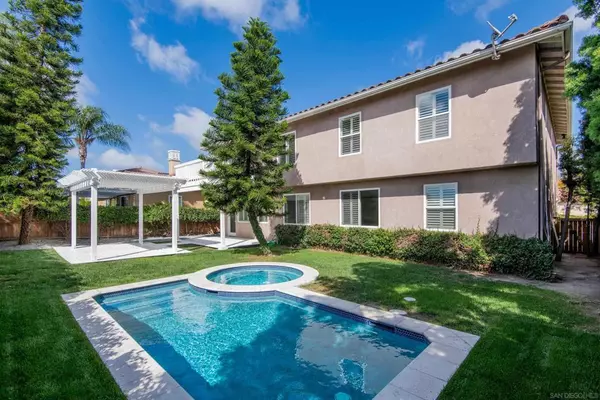For more information regarding the value of a property, please contact us for a free consultation.
Key Details
Sold Price $1,200,000
Property Type Single Family Home
Sub Type Single Family Residence
Listing Status Sold
Purchase Type For Sale
Square Footage 3,864 sqft
Price per Sqft $310
Subdivision Chula Vista
MLS Listing ID 230020289SD
Sold Date 12/11/23
Bedrooms 5
Full Baths 3
Condo Fees $25
HOA Fees $25/mo
HOA Y/N Yes
Year Built 2005
Lot Size 6,560 Sqft
Property Description
Rarely available large floor plan at McMillin's Lomas Verdes Welcome to 1440 Heatherwood Ave, a delightful retreat in the heart of Otay Ranch. Being the largest floor plan in the McMillin Lomas Verdes community, this meticulously maintained home offers the perfect blend of comfort, style, and relaxation. With four large bedrooms, two bonus rooms and 3 bathrooms, you'll have plenty of space for guests, multiple home offices, or whatever suits your lifestyle. The property features a bedroom and full bathroom on the first floor, perfect for a guest suite or second primary bedroom. The open-concept layout creates a bright and airy vibe, connecting the living, dining, and kitchen areas seamlessly. For the culinary enthusiasts, the chef's kitchen with large island boasts modern appliances, quartz countertops, and lots of storage space. Outside, you'll find your own private outdoor sanctuary complete with lush landscaping, sparkling pool and spa. The beautifully landscaped yard features a recently painted veranda and patio cover, perfect for outdoor dining or relaxing in the evenings. Inside, this home offers multiple bonus rooms, allowing you to customize your space for your unique needs, whether that's a home office, a hobby area, or a playroom. Best of all, you're conveniently situated directly across from a green park and tot lot, making outdoor fun just a stone's throw away. With easy access to major highways, shopping, and dining, this property offers the ideal blend of suburban comfort and urban convenience. Rarely are homes this large available, don’t miss the chance to make this exceptional property your own. Reach out to us today to schedule a viewing and kickstart your California living journey.
Location
State CA
County San Diego
Area 91913 - Chula Vista
Building/Complex Name Lomas Verdes
Zoning R-1:SINGLE
Interior
Interior Features Separate/Formal Dining Room, Bedroom on Main Level, Main Level Primary, Walk-In Pantry, Walk-In Closet(s)
Heating Forced Air, Natural Gas
Cooling Central Air
Flooring Tile, Wood
Fireplaces Type Family Room
Fireplace Yes
Appliance 6 Burner Stove, Convection Oven, Dishwasher, Disposal, Microwave, Refrigerator, Water Softener
Laundry Electric Dryer Hookup, Gas Dryer Hookup, Laundry Room
Exterior
Garage Concrete, Garage
Garage Spaces 2.0
Garage Description 2.0
Pool Heated, In Ground
View Y/N No
Parking Type Concrete, Garage
Total Parking Spaces 6
Private Pool No
Building
Lot Description Sprinkler System
Story 2
Entry Level Two
Architectural Style Mediterranean, Modern
Level or Stories Two
New Construction No
Others
HOA Name Walters Management
Senior Community No
Tax ID 6435401500
Acceptable Financing Cash, Conventional, FHA, VA Loan
Listing Terms Cash, Conventional, FHA, VA Loan
Financing FHA
Read Less Info
Want to know what your home might be worth? Contact us for a FREE valuation!

Our team is ready to help you sell your home for the highest possible price ASAP

Bought with Silvia Castro • Real Broker
GET MORE INFORMATION




