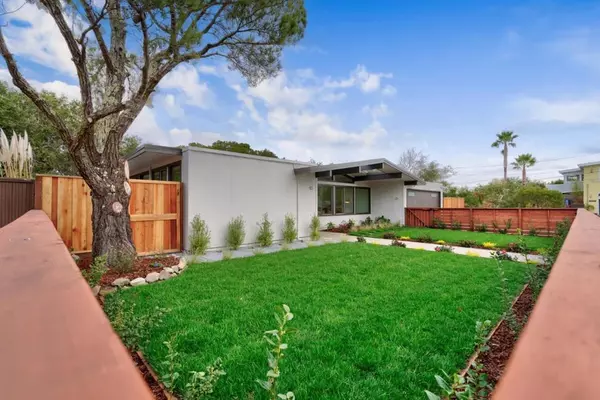For more information regarding the value of a property, please contact us for a free consultation.
Key Details
Sold Price $2,875,000
Property Type Single Family Home
Sub Type Single Family Residence
Listing Status Sold
Purchase Type For Sale
Square Footage 1,760 sqft
Price per Sqft $1,633
MLS Listing ID ML81950818
Sold Date 02/15/24
Bedrooms 4
Full Baths 2
HOA Y/N No
Year Built 1959
Lot Size 8,990 Sqft
Property Description
This Exquisite Eichler home is nestled onto the corner lot of a quiet Cul-de-sac & embraced by magnificent oak trees in the coveted San Mateo Highlands. Exceptional elegance & chic, contemporary charm meet at the intersection of modern & mid-century of this stunning home. A fenced-in front yard yields freedom from the outside world & unveils a private entrance into a special kind of serenity called: Home. A brightness bursts from every angle, setting the tone, & making an impactful first impression of this stunning space. Clean lines of new cabinetry draw the eye to the decadence of the chefs kitchen, fully equipped with high-end appliances, a large quartz island, & significant storage space. The main living area hosts an impressive openness between the living room, dining room & kitchen. Sliding patio doors lead out to the wood-like backyard where mature tree canopies provide seclusion & promising total tranquility & synchronicity with the beauty of the great outdoors. Four blissful bedrooms beckon for creating a space of ones own. An attached two-car garage with epoxy-coated floors that fits your needs. Each thoughtful element of this customized, turn-key home glitters with a fresh flair and offers sought-after simplistic elegance, timeless character and upscale taste.
Location
State CA
County San Mateo
Area 699 - Not Defined
Zoning R10008
Interior
Interior Features Walk-In Closet(s)
Heating Central, Electric
Cooling Central Air
Flooring Tile, Wood
Fireplace No
Appliance Dishwasher, Disposal, Microwave, Refrigerator, Range Hood, Vented Exhaust Fan
Exterior
Garage Spaces 2.0
Garage Description 2.0
Fence Wood
View Y/N Yes
View Neighborhood
Attached Garage Yes
Total Parking Spaces 2
Building
Faces South
Story 1
Foundation Concrete Perimeter
Sewer Public Sewer
Water Public
New Construction No
Schools
Elementary Schools Other
Middle Schools Other
High Schools Aragon
School District Other
Others
Tax ID 041165120
Acceptable Financing Cal Vet Loan, VA Loan
Listing Terms Cal Vet Loan, VA Loan
Financing Conventional
Special Listing Condition Standard
Read Less Info
Want to know what your home might be worth? Contact us for a FREE valuation!

Our team is ready to help you sell your home for the highest possible price ASAP

Bought with Sternsmith Group • Compass
GET MORE INFORMATION




