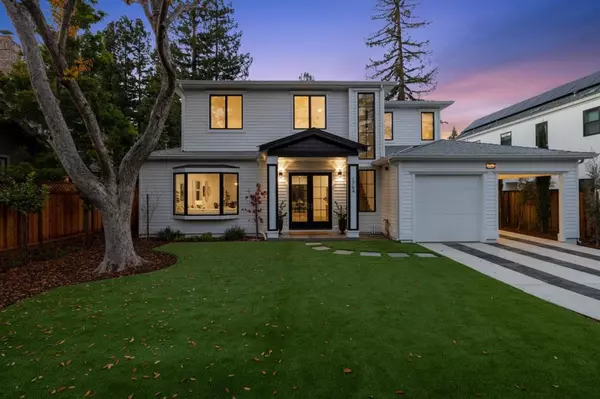For more information regarding the value of a property, please contact us for a free consultation.
Key Details
Sold Price $4,425,000
Property Type Single Family Home
Sub Type Single Family Residence
Listing Status Sold
Purchase Type For Sale
Square Footage 3,781 sqft
Price per Sqft $1,170
MLS Listing ID ML81943052
Sold Date 02/23/24
Bedrooms 4
Full Baths 3
HOA Y/N No
Year Built 2023
Lot Size 9,796 Sqft
Property Description
Discover unparalleled sophistication in this brand new residence, nestled just across from the exclusive enclave of Atherton. Designed to meld grandeur with everyday comfort, this home is a testament to luxurious living. The open floor plan is bathed in natural light, accentuated by wide plank European white oak flooring, lofty 10 foot ceilings, and expansive windows offering serene views of the picturesque surroundings. The great room, a masterpiece of design, seamlessly extends to a meticulously landscaped rear yard, where a Trex deck, sprawling turf lawn and mature trees create an oasis of tranquility. Culinary enthusiasts will revel in the gourmet kitchen, featuring a generous center island, Taj Mahal quartzite counters, top-tier stainless appliances, walk-in pantry and ample Kraftmaid cabinetry. Ascend to the private upper level where four sun-drenched bedrooms await. The primary suite is a haven of luxury, boasting a vaulted ceiling, opulent walk-in closet and spa-inspired bath complete with a soaking tub, stall shower, dual sinks and private water closet. Located close to Hwy 280, Stanford University and major tech campuses, this home epitomizes Silicon Valley's finest living. Distinguishing features include: solar power, Andersen windows, wool carpeting and much more.
Location
State CA
County San Mateo
Area 699 - Not Defined
Zoning R10006
Interior
Interior Features Utility Room, Walk-In Closet(s)
Cooling Central Air
Flooring Carpet, Tile, Wood
Fireplaces Type Family Room
Fireplace Yes
Appliance Dishwasher, Disposal, Microwave, Refrigerator, Range Hood
Exterior
Garage Covered, Carport, Guest, Gated, Off Street
Garage Spaces 1.0
Carport Spaces 1
Garage Description 1.0
View Y/N Yes
View Neighborhood
Roof Type Composition,Shingle
Parking Type Covered, Carport, Guest, Gated, Off Street
Attached Garage Yes
Total Parking Spaces 2
Building
Lot Description Level
Story 2
Foundation Concrete Perimeter
Sewer Public Sewer
Water Public
Architectural Style Contemporary
New Construction No
Schools
High Schools Woodside
School District Other
Others
Tax ID 069353080
Financing Conventional
Special Listing Condition Standard
Read Less Info
Want to know what your home might be worth? Contact us for a FREE valuation!

Our team is ready to help you sell your home for the highest possible price ASAP

Bought with Kristin Cashin • Christie's International Real Estate Sereno
GET MORE INFORMATION




