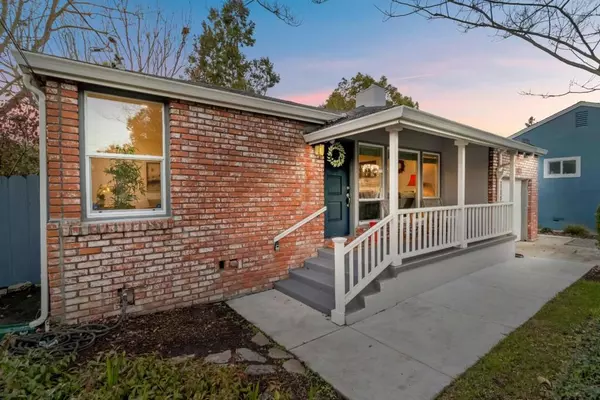For more information regarding the value of a property, please contact us for a free consultation.
Key Details
Sold Price $1,416,000
Property Type Single Family Home
Sub Type Single Family Residence
Listing Status Sold
Purchase Type For Sale
Square Footage 1,100 sqft
Price per Sqft $1,287
MLS Listing ID ML81952352
Sold Date 02/29/24
Bedrooms 2
Full Baths 1
HOA Y/N No
Year Built 1948
Lot Size 5,998 Sqft
Property Description
Discover the charm of 1133 18th avenue, a home that seamlessly blends classic elegance with modern convenience. This inviting ranch home features 2 large beds, 1 bath and ADU approved plans by the city to add 1 Bed/1 Bath (almost 400 sq/ft). With its natural light, unique layout, updated kitchen with new quartz counter top, new stainless steel appliances, new paint, new LED lights, hardwood floor throughout and a private backyard, this home is really a true gem. Located in a dead end street, enjoy coming back home with the kids playing on the street ( families close the street sometimes for the kids to play) and have a BBQ in the luxuriant and private backyard. Centrally located minutes away from Facebook headquarter, Stanford Medical Center Campus, Dumbarton Bridge, Downtown Menlo Park or Redwood City and more, it is easy to navigate all over the bay area. 18th Avenue is one of the most appealing 3 lines streets in Redwood City. Don't miss the opportunity to make this house your dream home. Be ready to move in. Welcome Home!
Location
State CA
County San Mateo
Area 699 - Not Defined
Zoning r1
Interior
Heating Central
Cooling None
Fireplaces Type Living Room
Fireplace Yes
Appliance Dishwasher, Gas Cooktop, Gas Oven, Microwave, Refrigerator
Laundry In Garage
Exterior
Garage Spaces 1.0
Garage Description 1.0
Fence Wood
Utilities Available Natural Gas Available
View Y/N Yes
View Trees/Woods
Roof Type Shingle
Accessibility Other
Attached Garage Yes
Total Parking Spaces 1
Building
Sewer Public Sewer
Water Public
Architectural Style Ranch
New Construction No
Schools
School District Other
Others
Tax ID 055150290
Financing Conventional
Special Listing Condition Standard
Read Less Info
Want to know what your home might be worth? Contact us for a FREE valuation!

Our team is ready to help you sell your home for the highest possible price ASAP

Bought with Kelly Nguyen • Compass
GET MORE INFORMATION




