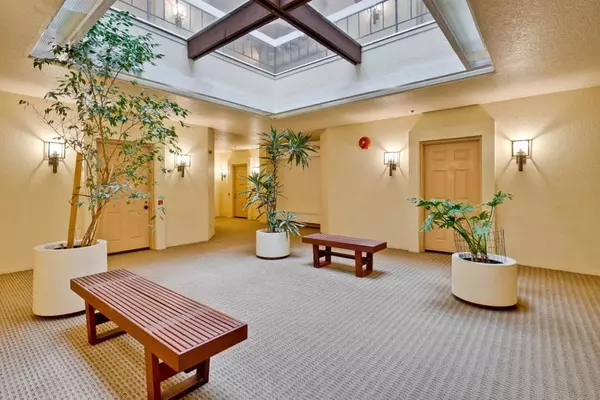For more information regarding the value of a property, please contact us for a free consultation.
Key Details
Sold Price $1,455,000
Property Type Condo
Sub Type Condominium
Listing Status Sold
Purchase Type For Sale
Square Footage 1,760 sqft
Price per Sqft $826
MLS Listing ID ML81954726
Sold Date 03/05/24
Bedrooms 2
Full Baths 2
Condo Fees $830
HOA Fees $830/mo
HOA Y/N Yes
Year Built 1981
Property Description
Welcome to your dream home! This rare, large 1760 sf end unit blends modern elegance and the comfort of single level living. As you step inside the oversized entry, this beautiful home boasts a flowing floor plan with french doors leading to a welcoming kitchen with breakfast bar. Beyond is a spacious living room and dining area. Natural light pours through large windows and sliders onto the birch floors and creates a bright and inviting atmosphere. This unique home boasts 2 well appointed bedrooms but also presents a versatile 3rd room - a possible serene home office, cozy reading nook or a 3rd bedroom to accommodate guests or family. Step outside to the expansive private patio and enjoy the California sunshine. Balcony accessible from living room and primary bedroom via sliding door. The primary suite is extraordinarily oversized, with an area to relax as well as a walk-in closet. Amenities include elevator, interior washer/dryer and A/C. Secure building with two designated underground parking spaces and storage unit. The community has a pool and spa. Great schools. Convenience is key - you're just moments away from renowned dining, shopping and the vibrant culture of Silicon Valley. Easy access to commuter routes. Don't miss this opportunity to call Cesano Ct home!
Location
State CA
County Santa Clara
Area 699 - Not Defined
Zoning C3S
Interior
Interior Features Walk-In Closet(s)
Heating Forced Air
Cooling Central Air
Flooring Carpet, Tile, Wood
Fireplace No
Appliance Electric Cooktop, Electric Oven, Microwave, Refrigerator
Exterior
Garage Underground, Gated
Garage Spaces 2.0
Garage Description 2.0
Pool Fenced, Heated, Association
Amenities Available Barbecue, Pool, Spa/Hot Tub, Trash
View Y/N No
Roof Type Other
Parking Type Underground, Gated
Attached Garage No
Total Parking Spaces 2
Building
Story 1
Sewer Public Sewer
Water Public
New Construction No
Schools
School District Other
Others
HOA Name Palo Alto Greens HOA
HOA Fee Include Earthquake Insurance
Tax ID 14808019
Security Features Fire Sprinkler System
Financing Cash
Special Listing Condition Standard
Read Less Info
Want to know what your home might be worth? Contact us for a FREE valuation!

Our team is ready to help you sell your home for the highest possible price ASAP

Bought with Baris Demirlioglu • Keller Williams Palo Alto
GET MORE INFORMATION




