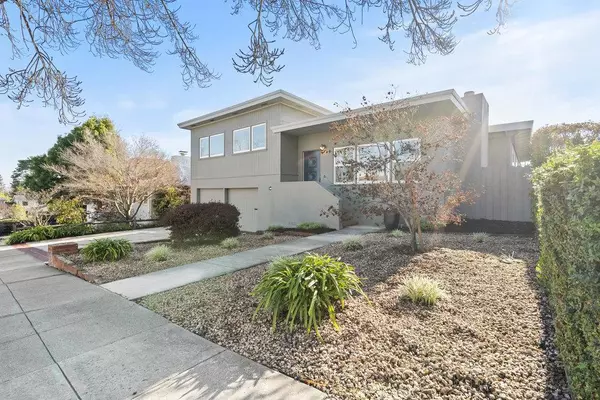For more information regarding the value of a property, please contact us for a free consultation.
Key Details
Sold Price $2,150,000
Property Type Single Family Home
Sub Type Single Family Residence
Listing Status Sold
Purchase Type For Sale
Square Footage 1,640 sqft
Price per Sqft $1,310
MLS Listing ID ML81953119
Sold Date 03/08/24
Bedrooms 3
Full Baths 2
HOA Y/N No
Year Built 1952
Lot Size 6,298 Sqft
Property Description
Welcome to this meticulously updated three-bedroom, two full-bath residence, a turnkey gem nestled on a tranquil tree-lined street. A well-designed floorplan boasts elegant hardwood floors and an abundance of natural light, creating inviting spaces for both entertaining and daily living. The cheerful, newly remodeled kitchen showcases brand-new stainless-steel LG appliances, quartz countertops, ample cabinetry, and stylish floating shelves. The bathrooms have been tastefully remodeled, featuring chic tile bath and shower surrounds, complemented by tile floors and quartz countertops. A spacious family/bonus room offers plentiful windows overlooking the backyard, and a delightful view capturing the charm of the neighborhood and scenic hillside vistas. Step outside to discover a generous deck, patio, well-maintained lawn, and lush landscaping, a perfect outdoor oasis for both relaxation and entertaining. Added amenities include air-conditioning, two-car garage and double-paned windows. Conveniently located in a prime Redwood City neighborhood, this residence provides easy access to schools, parks, shopping, and dining, ensuring a lifestyle of comfort and convenience.
Location
State CA
County San Mateo
Area 699 - Not Defined
Zoning R10006
Interior
Heating Central, Fireplace(s)
Cooling Central Air
Flooring Carpet, Tile, Wood
Fireplaces Type Living Room
Fireplace Yes
Appliance Dishwasher, Gas Cooktop, Refrigerator, Range Hood
Laundry In Garage
Exterior
Garage Spaces 2.0
Garage Description 2.0
Fence Wood
View Y/N Yes
View Neighborhood
Roof Type Tar/Gravel
Porch Deck
Attached Garage Yes
Total Parking Spaces 2
Building
Story 2
Foundation Concrete Perimeter
Sewer Public Sewer
Water Public
New Construction No
Schools
School District Other
Others
Tax ID 058441120
Financing Private
Special Listing Condition Standard
Read Less Info
Want to know what your home might be worth? Contact us for a FREE valuation!

Our team is ready to help you sell your home for the highest possible price ASAP

Bought with Jerry Rice, Jr • Compass
GET MORE INFORMATION




