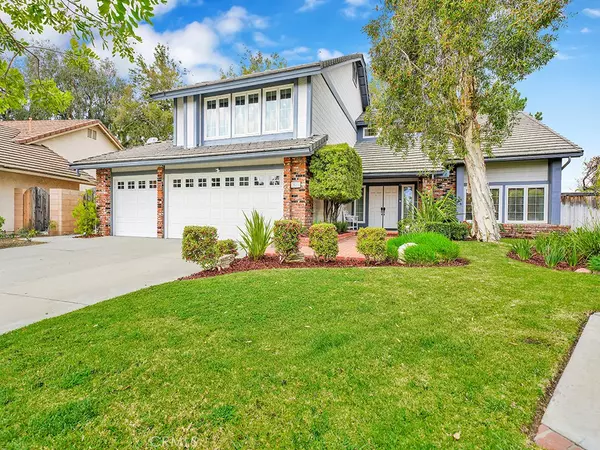For more information regarding the value of a property, please contact us for a free consultation.
Key Details
Sold Price $1,900,000
Property Type Single Family Home
Sub Type Single Family Residence
Listing Status Sold
Purchase Type For Sale
Square Footage 2,478 sqft
Price per Sqft $766
Subdivision Cowan Hills (Cohl)
MLS Listing ID OC24034512
Sold Date 03/20/24
Bedrooms 4
Full Baths 2
Half Baths 1
Condo Fees $115
Construction Status Updated/Remodeled,Turnkey
HOA Fees $115/mo
HOA Y/N Yes
Year Built 1985
Lot Size 0.344 Acres
Property Description
Welcome to 7639 E. Lemon Creek Circle, an impeccably upgraded sanctuary in the Cowan Hills community nestled amongst the hills of Orange. This stunning 4 bedroom, 2.5-bath residence has been thoughtfully renovated w/modern amenities & exquisite finishes, offering unparalleled comfort & luxury living. This meticulously designed home sits on a generous 15,000sqft lot, providing ample space for relaxation, entertainment & outdoor activities. The kitchen underwent a remarkable transformation, boasting a suite of premium appliances including a Bosch dishwasher, 6 burner gas range, overhead vent, microwave/oven & KitchenAid French door refrigerator. Quartz countertops complement the space, while the apron single basin sink & black hardware add a touch of sophistication. Soft close drawers & shaker-style white wood cabinets provide both functionality & style. A flip-out window behind the kitchen sink allows for seamless outdoor connectivity. The kitchen also features a wall of pantry storage w/pull-outs, full wall texture gloss oversized tile backsplash & custom mosaic tile behind the cooktop. Additionally, a built-in coffee bar w/custom floating shelves, lighting & dual-zoned beverage/wine refrigerator add convenience & elegance to the space. Throughout the home, indulge in a myriad of upgrades including neutral paint, shiplap walls, built-in bar with custom floating shelves & lighting & custom gas fireplace w/ceramic logs in the family room. Luxury vinyl plank flooring, vaulted ceilings & custom light fixtures accentuate the ambiance. Convenient main floor laundry. French doors open to the backyard, seamlessly blending indoor & outdoor living spaces. Upstairs, new carpet lines the stairs & second floor, while the primary bath showcases a custom vanity w/quartz countertop, shaker-style cabinets, custom mirrors, freestanding tub, frameless shower door & custom ceramic wood-look tile surround. Outside, the backyard is an entertainer’s paradise offering complete privacy, a freeform pool & spa w/custom safety fence, raised planter beds, artificial grass & huge outdoor covered patio structure. A farmhouse-style outdoor kitchen w/custom mosaic, sink, delta gas grill, side burner & storage, heaters, free-standing wood pergola, outdoor fan & custom bar area, complete the outdoor oasis. Walking distance to the community park, horse & hiking trails, restaurants, coffee shops & retail. PLENTY OF SPACE TO ADD ON TO THIS HOME-Above garage or downstairs off family rm on side
Location
State CA
County Orange
Area 75 - Orange, Orange Park Acres E Of 55
Interior
Interior Features Built-in Features, Breakfast Area, Ceiling Fan(s), Separate/Formal Dining Room, High Ceilings, Open Floorplan, Pantry, Quartz Counters, Recessed Lighting, Two Story Ceilings, Bar, All Bedrooms Up
Heating Central, Forced Air
Cooling Central Air
Flooring Carpet, Vinyl
Fireplaces Type Family Room, Gas
Fireplace Yes
Appliance Convection Oven, Disposal, Gas Oven, Gas Range, Gas Water Heater, Microwave, Refrigerator, Range Hood, Water Heater
Laundry Inside, Laundry Room
Exterior
Garage Direct Access, Driveway, Garage, Storage
Garage Spaces 3.0
Garage Description 3.0
Fence Block, Wood
Pool Private
Community Features Curbs, Horse Trails, Park, Storm Drain(s), Street Lights, Suburban, Sidewalks
Utilities Available Cable Available, Electricity Connected, Natural Gas Connected, Phone Available, Sewer Connected, Water Connected
Amenities Available Horse Trail(s), Playground, Trail(s)
View Y/N Yes
View Hills, Trees/Woods
Roof Type Concrete
Accessibility None
Porch Concrete, Covered, Patio
Parking Type Direct Access, Driveway, Garage, Storage
Attached Garage Yes
Total Parking Spaces 3
Private Pool Yes
Building
Lot Description Back Yard, Cul-De-Sac, Front Yard, Lawn, Landscaped, Sprinkler System, Yard
Story 2
Entry Level Two
Foundation Slab
Sewer Public Sewer, Sewer Tap Paid
Water Public
Architectural Style Traditional
Level or Stories Two
New Construction No
Construction Status Updated/Remodeled,Turnkey
Schools
Elementary Schools Panorama
Middle Schools Santiago
High Schools El Modena
School District Orange Unified
Others
HOA Name Cowan Hills
Senior Community No
Tax ID 50374208
Security Features Carbon Monoxide Detector(s),Smoke Detector(s)
Acceptable Financing Cash, Cash to New Loan, Conventional
Horse Feature Riding Trail
Listing Terms Cash, Cash to New Loan, Conventional
Financing Cash
Special Listing Condition Standard
Read Less Info
Want to know what your home might be worth? Contact us for a FREE valuation!

Our team is ready to help you sell your home for the highest possible price ASAP

Bought with Riley Cline • Anvil Real Estate
GET MORE INFORMATION




