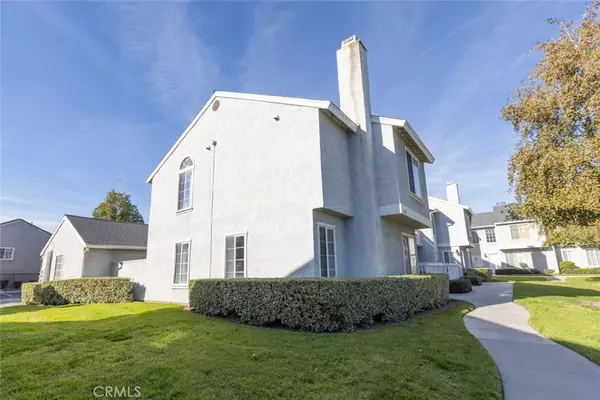For more information regarding the value of a property, please contact us for a free consultation.
Key Details
Sold Price $415,000
Property Type Condo
Sub Type Condominium
Listing Status Sold
Purchase Type For Sale
Square Footage 1,462 sqft
Price per Sqft $283
MLS Listing ID PW24010183
Sold Date 03/25/24
Bedrooms 3
Full Baths 2
Half Baths 1
Condo Fees $360
HOA Fees $360/mo
HOA Y/N Yes
Year Built 1987
Lot Size 3,998 Sqft
Property Description
Discover this stunning 1,462 sqft, 3 bedroom, 2.5 bathroom home with a spacious open floor plan perfect for entertaining.
The great room features a cozy rock fireplace overlooking the community pool and flows seamlessly into the spacious kitchen. Double sliding doors open from the great room and kitchen to an enclosed private patio - perfect for relaxing and entertaining. Upstairs, all bedrooms boast cathedral ceilings.
The primary suite is a true retreat with its own en-suite bathroom. Other features include a large attached double car garage, prime location near parks, schools and shopping, and mountainscape views!
Don't miss your chance on this amazing home!
Location
State CA
County San Bernardino
Area 272 - Rialto
Rooms
Main Level Bedrooms 2
Interior
Interior Features Ceiling Fan(s), Cathedral Ceiling(s), Separate/Formal Dining Room, Eat-in Kitchen, Laminate Counters, Open Floorplan, All Bedrooms Up, Primary Suite
Heating Central
Cooling Central Air
Flooring Carpet, Tile
Fireplaces Type Gas Starter, Living Room
Fireplace Yes
Appliance Dishwasher, Disposal, Gas Oven, Gas Range, Gas Water Heater, Microwave
Laundry Washer Hookup, Gas Dryer Hookup, In Garage
Exterior
Garage Door-Multi, Direct Access, Garage, Garage Door Opener, Garage Faces Rear
Garage Spaces 2.0
Garage Description 2.0
Fence Stucco Wall
Pool Community, Fenced, In Ground, Association
Community Features Street Lights, Suburban, Sidewalks, Gated, Pool
Utilities Available Cable Available, Natural Gas Connected, Phone Available, Sewer Connected, Water Connected
Amenities Available Maintenance Grounds, Management, Pool, Spa/Hot Tub, Trash, Water
View Y/N Yes
View Mountain(s), Peek-A-Boo
Roof Type Shingle
Porch Concrete, Enclosed, Open, Patio
Parking Type Door-Multi, Direct Access, Garage, Garage Door Opener, Garage Faces Rear
Attached Garage Yes
Total Parking Spaces 2
Private Pool No
Building
Lot Description Close to Clubhouse, Corner Lot, Landscaped
Faces East
Story 2
Entry Level Two
Sewer Public Sewer
Water Public
Architectural Style Contemporary
Level or Stories Two
New Construction No
Schools
School District Rialto Unified
Others
HOA Name Highland Village
HOA Fee Include Sewer
Senior Community No
Tax ID 0127113570000
Security Features Carbon Monoxide Detector(s),Security Gate,Gated Community,Smoke Detector(s)
Acceptable Financing Cash, Cash to New Loan, Conventional, FHA
Listing Terms Cash, Cash to New Loan, Conventional, FHA
Financing FHA
Special Listing Condition Standard
Read Less Info
Want to know what your home might be worth? Contact us for a FREE valuation!

Our team is ready to help you sell your home for the highest possible price ASAP

Bought with Henry Moranchel • NextHome Masters
GET MORE INFORMATION




