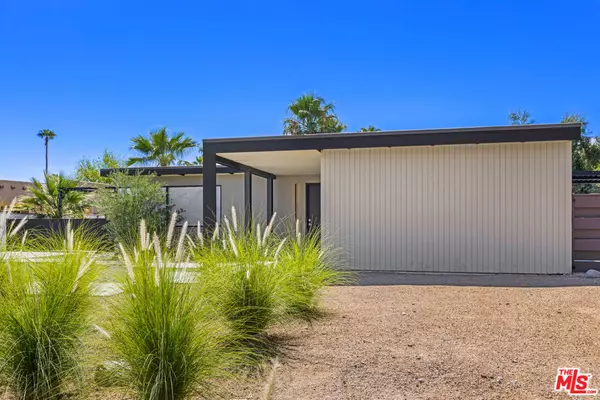For more information regarding the value of a property, please contact us for a free consultation.
Key Details
Sold Price $895,000
Property Type Single Family Home
Sub Type Single Family Residence
Listing Status Sold
Purchase Type For Sale
Square Footage 1,215 sqft
Price per Sqft $736
Subdivision Magnesia Falls Cove
MLS Listing ID 24356219
Sold Date 05/15/24
Bedrooms 2
Full Baths 2
Construction Status Updated/Remodeled
HOA Y/N No
Year Built 1955
Lot Size 7,405 Sqft
Property Description
Mid Century Modern architectural house that has been remodeled while preserving original details including floor to ceiling windows, a stone wall with inlaid glass and a stovepipe fireplace. Enjoy the desert lifestyle of indoor/outdoor living with an enormous covered patio that acts as an extension of the living room. Situated on a large lot with mature olive trees, the sparkling brand new pool is surrounded by amazing views of the Santa Rosa mountains. The kitchen doubles as a bar with custom cabinetry and features a Viking range, built in Bertazzoni refrigerator and custom cabinetry. Numerous upgrades include a new roof, hardscaping and drought tolerant landscaping, appliances, HVAC system, recessed lighting integrated into walnut paneled ceilings, terrazzo, aged walnut flooring and custom slate flagstone. The master bedroom has built in custom closets, a private patio and large en-suite bathroom with Dornbracht fixtures. Located in the highly sought after neighborhood of Magnesia Falls Cove, walking distance to shopping, restaurants, parks as well as the best local hiking trails, this home is an ideal retreat or in demand investment property! All with NO HOA.
Location
State CA
County Riverside
Area 321 - Rancho Mirage
Interior
Interior Features Breakfast Bar, Ceiling Fan(s), Separate/Formal Dining Room
Heating Central
Cooling Central Air
Fireplaces Type Dining Room, Free Standing
Furnishings Furnished Or Unfurnished
Fireplace Yes
Appliance Dishwasher, Range, Dryer, Washer
Laundry Laundry Closet
Exterior
Garage Attached Carport, Covered, Driveway
Fence Wood
Pool In Ground, Private
Community Features Gated
View Y/N Yes
View Mountain(s)
Roof Type Foam
Porch Covered
Parking Type Attached Carport, Covered, Driveway
Attached Garage Yes
Total Parking Spaces 6
Private Pool Yes
Building
Lot Description Back Yard, Front Yard, Landscaped
Faces North
Story 1
Entry Level One
Sewer Sewer Tap Paid
Architectural Style Mid-Century Modern
Level or Stories One
New Construction No
Construction Status Updated/Remodeled
Others
Senior Community No
Tax ID 684343037
Security Features Carbon Monoxide Detector(s),Gated Community,Smoke Detector(s)
Special Listing Condition Standard
Read Less Info
Want to know what your home might be worth? Contact us for a FREE valuation!

Our team is ready to help you sell your home for the highest possible price ASAP

Bought with Stephanie Salay • Real Broker
GET MORE INFORMATION




