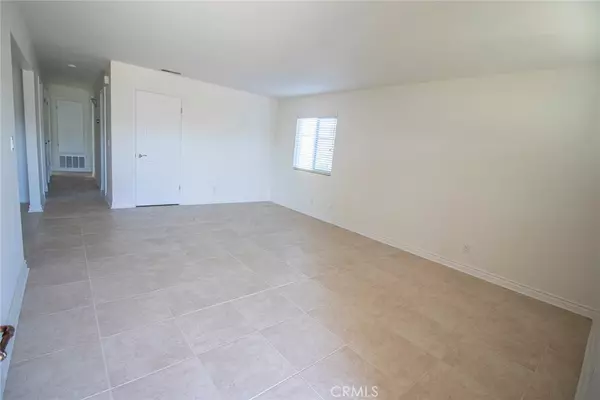For more information regarding the value of a property, please contact us for a free consultation.
Key Details
Sold Price $770,900
Property Type Single Family Home
Sub Type Single Family Residence
Listing Status Sold
Purchase Type For Sale
Square Footage 2,398 sqft
Price per Sqft $321
MLS Listing ID FR24050591
Sold Date 05/16/24
Bedrooms 4
Full Baths 1
Three Quarter Bath 2
HOA Y/N No
Year Built 1978
Lot Size 9,147 Sqft
Property Description
Charming and recently updated storybook home nestled in a growing area of Santa Maria and Orcutt. This home has it all, including a large chef's kitchen with granite counters, new soft close custom cabinets, designer details throughout the kitchen and bathrooms. The property even offers 2 large primary suites, one with a cozy retreat area or private office, large walk-in closet and gorgeous bathroom. The upstairs retreat area, has beautiful views of the rolling hills. This home sits on almost a quarter acre lot, perfect for outdoor entertaining. The yards have been beautifully designed and will please even the pickiest gardener. In addition there is even room for paved RV parking on the west side of the house. Downstairs you will find the heart of the home with a large living room, informal dining area that leads to a family or gathering room complete with a cozy fireplace. The flooring through out the house is tile or wood, with carpeting in 3 of the downstairs bedrooms. Make an appointment to see this home today!
Location
State CA
County Santa Barbara
Area Orwe - Sm/Orcutt West
Zoning 10-R-1
Rooms
Main Level Bedrooms 3
Interior
Interior Features Breakfast Bar, Built-in Features, Granite Counters, Open Floorplan, Recessed Lighting, Storage, Unfurnished, Bedroom on Main Level, Main Level Primary, Walk-In Closet(s)
Heating Central
Cooling None
Fireplaces Type Family Room
Fireplace Yes
Appliance Built-In Range, Dishwasher, Disposal, Gas Water Heater, Refrigerator, Range Hood, Water Softener, Water Heater, Dryer, Washer
Laundry In Garage
Exterior
Garage Boat, Concrete, Door-Single, Driveway, Garage Faces Front, Garage, Pull-through, RV Potential, RV Access/Parking, Storage
Garage Spaces 2.0
Garage Description 2.0
Pool None
Community Features Curbs, Sidewalks
Utilities Available Electricity Connected, Natural Gas Connected, Water Connected
View Y/N No
View None
Roof Type Tile
Accessibility Parking
Parking Type Boat, Concrete, Door-Single, Driveway, Garage Faces Front, Garage, Pull-through, RV Potential, RV Access/Parking, Storage
Attached Garage Yes
Total Parking Spaces 2
Private Pool No
Building
Lot Description 2-5 Units/Acre, Lawn, Landscaped, Rectangular Lot
Story 2
Entry Level Two
Sewer Public Sewer
Water Public
Level or Stories Two
New Construction No
Schools
Elementary Schools Other
Middle Schools Other
High Schools Other
School District Orcutt Union
Others
Senior Community No
Tax ID 103550051
Acceptable Financing Cash, Conventional, FHA, Fannie Mae
Listing Terms Cash, Conventional, FHA, Fannie Mae
Financing FHA
Special Listing Condition Trust
Read Less Info
Want to know what your home might be worth? Contact us for a FREE valuation!

Our team is ready to help you sell your home for the highest possible price ASAP

Bought with Araceli Mincer • Empire Real Estate Group
GET MORE INFORMATION




