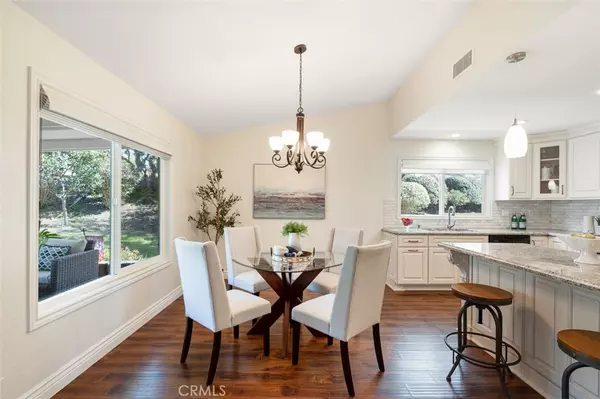For more information regarding the value of a property, please contact us for a free consultation.
Key Details
Sold Price $975,000
Property Type Single Family Home
Sub Type Single Family Residence
Listing Status Sold
Purchase Type For Sale
Square Footage 1,472 sqft
Price per Sqft $662
Subdivision Casta Del Sol - Fiesta (Cf)
MLS Listing ID OC24048877
Sold Date 05/20/24
Bedrooms 3
Full Baths 1
Three Quarter Bath 1
Condo Fees $562
Construction Status Updated/Remodeled
HOA Fees $562/mo
HOA Y/N Yes
Year Built 1984
Lot Size 3,476 Sqft
Property Description
Welcome to your upscale retreat in the prestigious guard-gated community of Casta Del Sol! This end-unit 3-bedroom, 2-bath residence has been fully renovated, offering a spacious open concept, and high ceilings that help produce abundance of natural light. Surrounded by lushing greenery and a nice private patio this home boasts almost 1500 square feet, The heart of your home features a contemporary kitchen equipped with self closing cabinet doors, luxurious granite countertops, and state-of-the-art appliances, setting the stage for gourmet cooking and entertaining. The open floor plan seamlessly connects the kitchen to the dining and living areas, fostering an inviting atmosphere for gatherings or cozy evenings in with your updated fireplace. Throughout the home, luxury vinyl flooring enhances the aesthetic appeal, blending warmth with upscale elegance. The bathrooms have been upgraded with custom-tiled showers, transforming these spaces into refined, relaxing environments. Escape to the master bedroom, a serene sanctuary designed for ultimate relaxation and privacy. Energy-efficient recessed lighting is installed throughout the home, casting a warm, inviting glow and creating the perfect ambiance for any occasion. As a resident of the 55+ Casta Del Sol community, you'll enjoy access to resort style amenities such as swimming pools, a putting green, exercise room and a clubhouse, along with a vibrant schedule of community events, enhancing your lifestyle with luxury and connectivity. Exclusive Access to Lake Mission Viejo. Don't miss the opportunity to make this distinguished residence yours! Additional Upgrades include: 2 Car Garage, Double Pane Windows, Ceiling Fans, Central AC, & So Much More!
Location
State CA
County Orange
Area Mc - Mission Viejo Central
Rooms
Main Level Bedrooms 3
Interior
Interior Features Ceiling Fan(s), Cathedral Ceiling(s), Granite Counters, High Ceilings, Open Floorplan, All Bedrooms Down
Heating Central
Cooling Central Air
Flooring Laminate, Tile, Vinyl
Fireplaces Type Living Room
Fireplace Yes
Appliance Dishwasher, ENERGY STAR Qualified Appliances, Freezer, Gas Range, Microwave, Refrigerator, Self Cleaning Oven, Water To Refrigerator, Water Heater
Laundry In Garage
Exterior
Garage Driveway, Garage, Off Street
Garage Spaces 2.0
Garage Description 2.0
Pool Community, Association
Community Features Biking, Golf, Lake, Park, Street Lights, Sidewalks, Gated, Pool
Amenities Available Bocce Court, Clubhouse, Controlled Access, Fitness Center, Maintenance Grounds, Meeting Room, Barbecue, Pickleball, Pool, Recreation Room, Guard, Spa/Hot Tub, Security
View Y/N No
View None
Porch Open, Patio
Parking Type Driveway, Garage, Off Street
Attached Garage Yes
Total Parking Spaces 2
Private Pool No
Building
Lot Description 0-1 Unit/Acre
Story 1
Entry Level One
Foundation Slab
Sewer Public Sewer
Water Public
Level or Stories One
New Construction No
Construction Status Updated/Remodeled
Schools
School District Capistrano Unified
Others
HOA Name Casta Del Sol
Senior Community Yes
Tax ID 78617105
Security Features Carbon Monoxide Detector(s),Gated with Guard,Gated Community,Smoke Detector(s),Security Guard
Acceptable Financing Cash, Cash to New Loan, Conventional, 1031 Exchange, FHA, VA Loan
Listing Terms Cash, Cash to New Loan, Conventional, 1031 Exchange, FHA, VA Loan
Financing Cash to New Loan
Special Listing Condition Standard
Read Less Info
Want to know what your home might be worth? Contact us for a FREE valuation!

Our team is ready to help you sell your home for the highest possible price ASAP

Bought with Melanie McLaird • Pacific Sotheby's Int'l Realty
GET MORE INFORMATION




