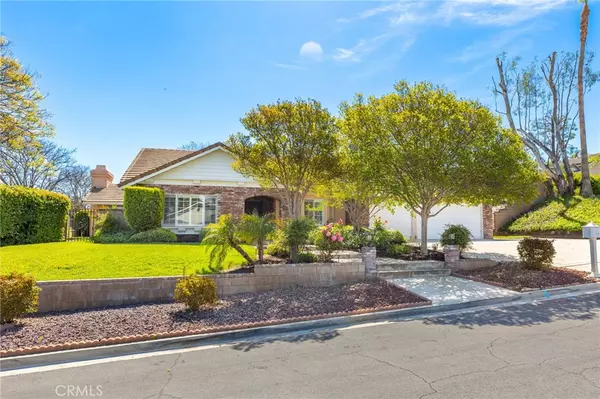For more information regarding the value of a property, please contact us for a free consultation.
Key Details
Sold Price $755,000
Property Type Single Family Home
Sub Type Single Family Residence
Listing Status Sold
Purchase Type For Sale
Square Footage 2,628 sqft
Price per Sqft $287
MLS Listing ID EV24075961
Sold Date 05/25/24
Bedrooms 3
Full Baths 2
HOA Y/N No
Year Built 1989
Lot Size 0.597 Acres
Property Description
Welcome to Grand Terrace Court! Have you ever dreamed of having your own park right in your backyard? Look no further! Set on a welcoming half an acre, corner lot in the highly desirable neighborhood of Grand Terrace, this beautiful single story is the one you've been waiting for! Home features a sprawling floor-plan with light and bright formal living and dining room off of the entry which leads to the open kitchen with breakfast nook. The family room with vaulted ceilings and fireplace is the perfect place for families and friends to gather! The Primary suite, on the north wing, is set apart from the other bedrooms and has a sitting area, wall of closet space, soaking tub, large shower, vanity area and french door leading to the lushly landscaped backyard. The 2 additional bedrooms, office, and guest bath are in the south wing of the home where you will also find the spacious laundry room and direct access to the 3 car garage. And don't miss the bonus room, perfect for hobbies or home gym. Entertaining will be a delight in this spacious backyard with 2 covered patio areas, a built-in BBQ, mature shade trees, fruit trees, garden shed, and basketball slab. The rear yard RV parking is gated with concrete pad large enough for a 40' coach or a boat and has full hook-ups. This corner lot would accommodate an additional dwelling ADU or guest house with a separate entrance off of Grand Terrace Rd. Fruit trees include: avocado, citrus, apricot, peach, fig, plum and cherry.
Location
State CA
County San Bernardino
Area 266 - Grand Terrace
Rooms
Other Rooms Shed(s)
Main Level Bedrooms 3
Interior
Interior Features Breakfast Area, Ceiling Fan(s), Cathedral Ceiling(s), Separate/Formal Dining Room, Granite Counters, Recessed Lighting, All Bedrooms Down
Heating Central
Cooling Central Air
Flooring Carpet, Wood
Fireplaces Type Family Room, Primary Bedroom
Fireplace Yes
Appliance Double Oven, Dishwasher, Electric Cooktop, Disposal
Laundry Inside, Laundry Room
Exterior
Garage Door-Multi, Direct Access, Driveway, Garage, Garage Door Opener, Gated, RV Access/Parking
Garage Spaces 3.0
Garage Description 3.0
Fence Block, Electric, Wrought Iron
Pool None
Community Features Biking, Hiking, Suburban, Sidewalks
Utilities Available Electricity Available, Natural Gas Available, Sewer Connected
View Y/N Yes
View Canyon
Roof Type Flat Tile
Accessibility Parking, Accessible Doors
Porch Concrete, Covered
Parking Type Door-Multi, Direct Access, Driveway, Garage, Garage Door Opener, Gated, RV Access/Parking
Attached Garage Yes
Total Parking Spaces 3
Private Pool No
Building
Lot Description Back Yard, Corner Lot, Sprinklers In Rear, Sprinklers In Front
Story 1
Entry Level One
Foundation Slab
Sewer Public Sewer
Water Public
Architectural Style Ranch
Level or Stories One
Additional Building Shed(s)
New Construction No
Schools
School District Colton Unified
Others
Senior Community No
Tax ID 0276441240000
Acceptable Financing Cash, Cash to New Loan, Conventional, FHA, Submit
Listing Terms Cash, Cash to New Loan, Conventional, FHA, Submit
Financing Conventional
Special Listing Condition Standard
Read Less Info
Want to know what your home might be worth? Contact us for a FREE valuation!

Our team is ready to help you sell your home for the highest possible price ASAP

Bought with IRAN MARQUEZ-NAVA • COLDWELL BANKER TOWN & COUNTRY
GET MORE INFORMATION




