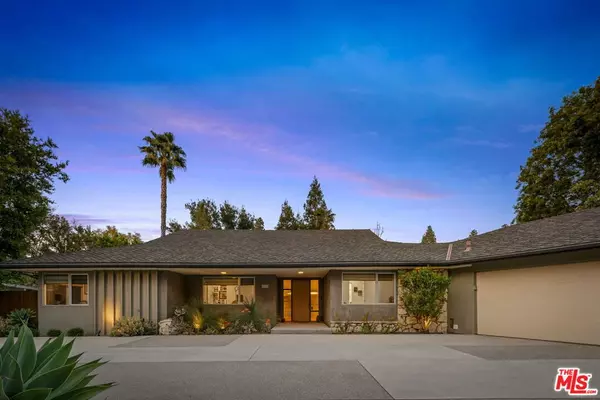For more information regarding the value of a property, please contact us for a free consultation.
Key Details
Sold Price $2,600,000
Property Type Single Family Home
Sub Type Single Family Residence
Listing Status Sold
Purchase Type For Sale
Square Footage 3,387 sqft
Price per Sqft $767
MLS Listing ID 24374411
Sold Date 05/24/24
Bedrooms 4
Full Baths 2
Half Baths 2
Three Quarter Bath 1
HOA Y/N No
Year Built 1959
Lot Size 0.408 Acres
Lot Dimensions Assessor
Property Description
Inviting Modern Mid Century Gem. Beautifully nestled on a sprawling 17k+ flat lot, this spectacular private sanctuary was meticulously re-imagined in 2017 and exudes understated quality and character in its design. The home has a fluid and versatile single-level floor plan where bright open spaces meet the epitome of California's celebrated indoor/outdoor lifestyle. The heart of the home is an expansive living/dining area, complete with a striking stone fireplace and seamless access to an outdoor haven, featuring a covered patio, a cozy firepit, and a mesmerizing saltwater pool with its own Baja shelf for lounging. Culinary dreams come alive in the chef-inspired kitchen, boasting a grand center island with prep sink, top tier appliances, stunning cabinetry and sleek marble countertops. Venture further to discover a massive family "great" room and den adorned with brushed cement floors and custom built-in shelving, opening to a lush grassy backyard. Conveniently situated off the kitchen is a chic powder room, a spacious central office outfitted with built-in desks and a dreamy laundry room with direct access to an oversized garage. The private guest room and stylish bath add to the allure of this home's thoughtful layout. The bedroom wing on the opposite side includes two guest rooms sharing a full bath, a tranquil master suite with sitting room, three closets and luxe, spa-like bath. In addition, there is a detached studio/gym with half bath. Luxury touches include: hardwood flooring, recessed lighting and surround sound throughout, a sauna, security system, 2 zone HVAC, 3 attic spaces with tons of storage and professional landscaping including Amalfi and Meyer lemon trees, orange trees, rosemary and lavender. Impeccably maintained, this pristine property will not last!
Location
State CA
County Los Angeles
Area Whll - Woodland Hills
Zoning LARA
Interior
Interior Features Utility Room, Walk-In Closet(s)
Heating Central
Flooring Tile, Wood
Fireplaces Type Living Room
Furnishings Unfurnished
Fireplace Yes
Appliance Dishwasher, Disposal, Microwave, Refrigerator, Dryer, Washer
Laundry Inside, Laundry Room
Exterior
Garage Concrete, Direct Access, Garage, Guest
Garage Spaces 2.0
Garage Description 2.0
Pool In Ground
View Y/N No
View None
Parking Type Concrete, Direct Access, Garage, Guest
Attached Garage Yes
Total Parking Spaces 7
Building
Lot Description Back Yard
Story 1
Entry Level One
Architectural Style Mid-Century Modern
Level or Stories One
New Construction No
Others
Senior Community No
Tax ID 2166021012
Financing Cash
Special Listing Condition Standard
Read Less Info
Want to know what your home might be worth? Contact us for a FREE valuation!

Our team is ready to help you sell your home for the highest possible price ASAP

Bought with Justin Maghen • Justin Maghen
GET MORE INFORMATION




