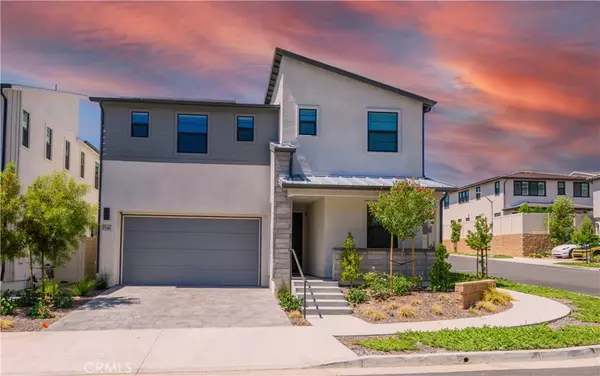For more information regarding the value of a property, please contact us for a free consultation.
Key Details
Sold Price $1,520,000
Property Type Single Family Home
Sub Type Single Family Residence
Listing Status Sold
Purchase Type For Sale
Square Footage 2,991 sqft
Price per Sqft $508
MLS Listing ID OC24045110
Sold Date 05/31/24
Bedrooms 4
Full Baths 3
Condo Fees $299
HOA Fees $299/mo
HOA Y/N Yes
Year Built 2022
Lot Size 8,637 Sqft
Property Description
Nestled within the prestigious Gated Estates at Ponte Vista by Emerald Homes, this exceptional residence is a true embodiment of luxury lifestyle. This remarkable residence sits on a generously sized lot, this home boasts an impressive design that exudes elegance and grandeur. As you step through the grand entrance, you'll be welcomed by a spacious and inviting layout that seamlessly connects the indoors with the outdoors. The first floor is a masterpiece of design, featuring an open-concept layout that encompasses a great room, a gourmet kitchen, and a dining area. The heart of the home, the kitchen, showcases beautiful upgraded cabinetry with modern quartz countertop and full backsplash, top-of-the-line stainless-steel appliances, luxury vinyl plank and an expansive kitchen island with counter seating. The first floor also offers the convenience of an additional bedroom and a full bath, perfect for accommodating guests or creating a versatile office. Upstairs, a spacious loft area provides a cozy retreat for relaxation or entertainment. The primary suite is a haven of tranquility, with an attached bathroom showcasing a luxurious soaking tub, dual sink vanity, and a roomy walk-in closet. Two more well-proportioned bedrooms and another full bath complete the upper level. Outside the home's elegance, the community offers an array of amenities to elevate your lifestyle. A 2.4-acre public park invites leisure activities, while the community clubhouse serves as a hub for gatherings. Enjoy sunny days by the swimming pool and spa, or socialize on the event lawn with its inviting fireplace. This home, coupled with the community's lavish amenities, promises an exceptional experience in a setting of luxury.
Location
State CA
County Los Angeles
Area 193 - San Pedro - North
Zoning LAPVSP
Rooms
Main Level Bedrooms 1
Interior
Interior Features Built-in Features, Ceiling Fan(s), Separate/Formal Dining Room, Eat-in Kitchen, High Ceilings, Pantry, Recessed Lighting, Wired for Data, Bedroom on Main Level, Loft, Primary Suite, Walk-In Pantry, Walk-In Closet(s)
Heating Solar
Cooling Central Air, Dual, High Efficiency, Zoned, Attic Fan
Fireplaces Type None
Fireplace No
Appliance 6 Burner Stove, Built-In Range, Double Oven, Dishwasher, Gas Oven, Gas Range, Microwave, Tankless Water Heater, Water To Refrigerator
Laundry Washer Hookup, Gas Dryer Hookup, Inside, Laundry Room, Upper Level
Exterior
Garage Garage
Garage Spaces 2.0
Garage Description 2.0
Fence Block, Vinyl
Pool Community, Association
Community Features Street Lights, Suburban, Sidewalks, Gated, Pool
Amenities Available Call for Rules, Clubhouse, Horse Trails, Barbecue, Pool, Pet Restrictions, Pets Allowed, Recreation Room, Guard, Spa/Hot Tub, Security
View Y/N No
View None
Porch Covered, Patio
Parking Type Garage
Attached Garage Yes
Total Parking Spaces 2
Private Pool No
Building
Lot Description Sprinkler System, Yard
Story 2
Entry Level Two
Sewer Public Sewer
Water Public
Level or Stories Two
New Construction No
Schools
School District Los Angeles Unified
Others
HOA Name First Service Residential
Senior Community No
Tax ID 7442038041
Security Features Prewired,Security System,Gated with Guard,Gated Community,24 Hour Security
Acceptable Financing Cash, Conventional
Listing Terms Cash, Conventional
Financing Conventional
Special Listing Condition Standard
Read Less Info
Want to know what your home might be worth? Contact us for a FREE valuation!

Our team is ready to help you sell your home for the highest possible price ASAP

Bought with FAYE ZHANG • Signature One Realty Grp, Inc
GET MORE INFORMATION




