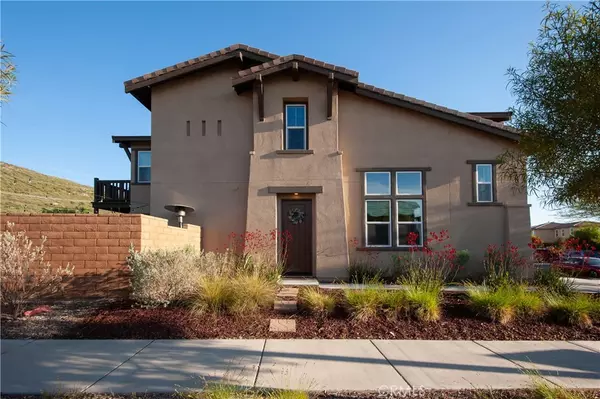For more information regarding the value of a property, please contact us for a free consultation.
Key Details
Sold Price $660,000
Property Type Single Family Home
Sub Type Single Family Residence
Listing Status Sold
Purchase Type For Sale
Square Footage 1,864 sqft
Price per Sqft $354
MLS Listing ID SW24093141
Sold Date 06/25/24
Bedrooms 3
Full Baths 2
Half Baths 1
Condo Fees $100
HOA Fees $100/mo
HOA Y/N Yes
Year Built 2020
Lot Size 6,969 Sqft
Property Description
Welcome to 38769 Brookdale Way, a meticulously crafted haven offering three bedrooms, two and a half baths, and a cozy ambiance that instantly feels like home. This home shows like a model home! The parcel is a corner lot with an open space area directly behind. As you approach this residence, you are greeted by its inviting exterior, characterized by a tasteful blend of traditional and contemporary architecture. A neatly easy- care landscaped front yard hints at the care and attention to detail found throughout the property. Stepping inside, you're greeted by a warm and airy atmosphere filled with natural light streaming through large windows. The main level features an open-concept layout, seamlessly connecting the living, dining, and kitchen areas. The kitchen has beautiful granite counter tops and state of the art appliances. Stoll to the upstairs area, you will find a large loft area perfect for an office or second entertainment area. The master retreat offers a peaceful sanctuary complete with a generously sized bedroom, a walk-in closet, a luxurious en suite bath an relaxing deck area overlooking the spacious back yard. The other two bedrooms are roomy and beautifully decorated. The large laundry room is conveniently locate upstairs. In summary, 38769 Brookdale Way is more than just a house—it's a sanctuary where comfort, style, and functionality converge to create the perfect backdrop for a life well-lived. Minutes from schools, shopping and restaurants! Come experience all that this exceptional residence has to offer and make it your own today.
Location
State CA
County Riverside
Area Srcar - Southwest Riverside County
Interior
Interior Features High Ceilings
Heating Central
Cooling Central Air
Flooring Carpet, Laminate
Fireplaces Type None
Fireplace No
Appliance Dishwasher
Laundry Inside
Exterior
Garage Garage
Garage Spaces 2.0
Garage Description 2.0
Fence Brick, Wrought Iron
Pool None
Community Features Biking, Curbs, Park
Amenities Available Picnic Area
View Y/N Yes
View Meadow
Roof Type Tile
Parking Type Garage
Attached Garage Yes
Total Parking Spaces 2
Private Pool No
Building
Lot Description Back Yard, Corner Lot, Sprinkler System
Story 2
Entry Level Two
Foundation Slab
Sewer Public Sewer
Water Public
Level or Stories Two
New Construction No
Schools
Elementary Schools Alamos
Middle Schools Rancho Bella Vista
High Schools Chaparral
School District Temecula Unified
Others
HOA Name Promontory Community
Senior Community No
Tax ID 957810040
Acceptable Financing Cash, Cash to New Loan, Conventional, FHA, Submit, VA Loan
Listing Terms Cash, Cash to New Loan, Conventional, FHA, Submit, VA Loan
Financing VA
Special Listing Condition Standard
Read Less Info
Want to know what your home might be worth? Contact us for a FREE valuation!

Our team is ready to help you sell your home for the highest possible price ASAP

Bought with Dana Rising • Coldwell Banker Assoc.Brkr-Mur
GET MORE INFORMATION




