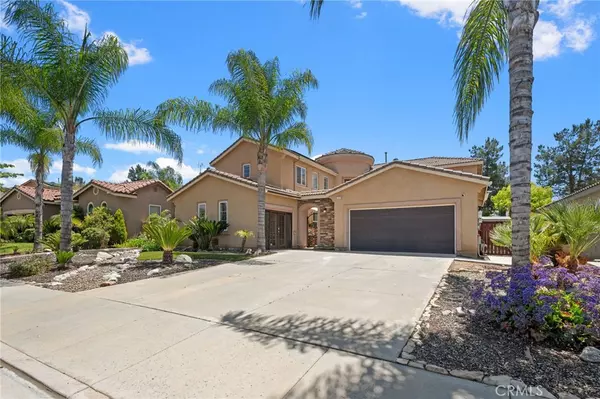For more information regarding the value of a property, please contact us for a free consultation.
Key Details
Sold Price $699,900
Property Type Single Family Home
Sub Type Single Family Residence
Listing Status Sold
Purchase Type For Sale
Square Footage 3,049 sqft
Price per Sqft $229
MLS Listing ID SW24094479
Sold Date 06/25/24
Bedrooms 5
Full Baths 4
Half Baths 1
Condo Fees $10
HOA Fees $10/mo
HOA Y/N Yes
Year Built 2004
Lot Size 7,840 Sqft
Property Description
DOWNSTAIRS PRIMARY SUITE WITH ADU! Great location in Winchester with Temecula Schools! Spacious 3049 sq ft home with 5 bedrooms which includes an attached casita with its own entrance and bathroom. Beautiful courtyard entrance with water fountain welcomes you into this home. Enter into the living room with 20 foot high ceilings and a cozy fireplace. Plenty of natural light with shutters on the windows. The kitchen features granite countertops, an island and walk-in pantry. There is a separate formal dining room next to kitchen. Down the hall is the primary bedroom with retreat. Fireplace also in the retreat for those relaxing evenings. Casita is accessed through the laundry room. Upstairs is the biggest bonus room ever!! Use as a theater room, home office or extra room for guests. Bedroom upstairs has its own private, full bathroom. Two more bedrooms down the hall that share a Jack-n-Jill bathroom. Balcony on the upper level overlooking the courtyard. Outside is a built in BBQ and island. Nice patio area and yard. Low taxes, low HOA. Elementary School located just around the corner. Plenty of shopping nearby. Come see this fantastic home today before it’s gone!
Location
State CA
County Riverside
Area Srcar - Southwest Riverside County
Zoning SP ZONE
Rooms
Main Level Bedrooms 2
Interior
Interior Features Bedroom on Main Level, Loft, Main Level Primary, Primary Suite, Walk-In Pantry, Walk-In Closet(s)
Heating Central
Cooling Central Air
Fireplaces Type Living Room
Fireplace Yes
Laundry Laundry Room
Exterior
Garage Spaces 2.0
Garage Description 2.0
Pool None
Community Features Biking, Curbs, Street Lights, Sidewalks
Amenities Available Management
View Y/N Yes
View Neighborhood
Attached Garage Yes
Total Parking Spaces 2
Private Pool No
Building
Lot Description Back Yard, Yard
Story 2
Entry Level Two
Sewer Public Sewer
Water Public
Level or Stories Two
New Construction No
Schools
School District Temecula Unified
Others
HOA Name Dutch Village
Senior Community No
Tax ID 480281004
Acceptable Financing Cash, Cash to New Loan, Conventional, 1031 Exchange, FHA, Submit, VA Loan
Listing Terms Cash, Cash to New Loan, Conventional, 1031 Exchange, FHA, Submit, VA Loan
Financing Cash
Special Listing Condition Standard
Read Less Info
Want to know what your home might be worth? Contact us for a FREE valuation!

Our team is ready to help you sell your home for the highest possible price ASAP

Bought with Daniel Marconi • KW Temecula
GET MORE INFORMATION




