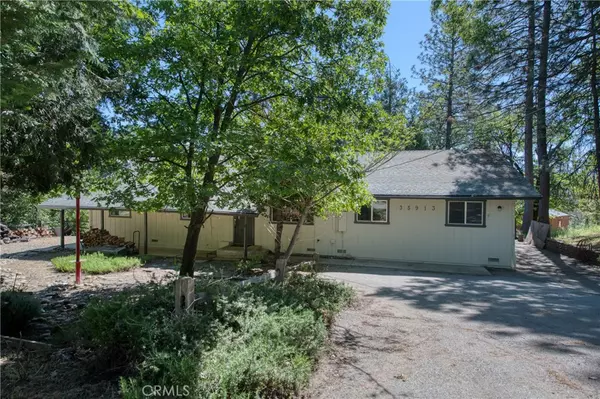For more information regarding the value of a property, please contact us for a free consultation.
Key Details
Sold Price $350,000
Property Type Single Family Home
Sub Type Single Family Residence
Listing Status Sold
Purchase Type For Sale
Square Footage 1,724 sqft
Price per Sqft $203
MLS Listing ID FR24110515
Sold Date 09/05/24
Bedrooms 3
Full Baths 2
HOA Y/N No
Year Built 1984
Lot Size 0.402 Acres
Property Description
This beautiful home has been updated with modern touches and is nestled in the serene community of Wishon, just 2 miles from Bass Lake. This turn-key gem has been updated with fresh paint inside and out, and is move-in ready, but it's more than just your mountain retreat, it's also a 5-star rated home known as a perfect family outing or romantic escape. With three bedrooms, two bathrooms, and the capacity to accommodate up to 10 guests, the home is designed for comfort and entertaining. The kitchen features an eat-in breakfast bar/counter, newer stainless steel refrigerator, and dishwasher ensuring that every culinary need is met. The family and dining area provides a warm and inviting space with a wood-burning stove and picture-perfect mountain views. Step outside, and you're treated to a sun deck and two large, step-down tiled patios, perfect for stargazing, relaxing, or hosting BBQ parties. Central heating and an evaporative cooler keep the home comfortable year-round. Yosemite National Park, with all its beauty and charm, is just 20 miles away and Oakhurst is a short 12-mile drive offering grocery stores, pharmacies, Starbucks, a movie theater, hardware stores, and a variety of restaurants. Don't miss the opportunity to experience the tranquility and adventure that awaits in this mountain property.
Location
State CA
County Madera
Zoning RMS
Rooms
Main Level Bedrooms 3
Interior
Interior Features Breakfast Bar, Separate/Formal Dining Room, All Bedrooms Down, Bedroom on Main Level, Main Level Primary, Utility Room
Cooling Evaporative Cooling
Flooring Carpet, Laminate
Fireplaces Type Living Room, Wood Burning
Equipment Satellite Dish
Fireplace Yes
Appliance Dishwasher, Electric Cooktop, Electric Oven
Laundry Washer Hookup, Electric Dryer Hookup, Laundry Room
Exterior
Garage Asphalt, Driveway Down Slope From Street, Driveway, Gravel
Fence Cross Fenced
Pool None
Community Features Foothills
View Y/N Yes
View Trees/Woods
Roof Type Composition,Shingle
Porch Rear Porch, Deck, Tile, Wood
Parking Type Asphalt, Driveway Down Slope From Street, Driveway, Gravel
Total Parking Spaces 4
Private Pool No
Building
Lot Description Back Yard, Drip Irrigation/Bubblers, Sloped Down, Front Yard, Gentle Sloping, Sprinklers In Front, Trees
Faces West
Story 1
Entry Level One
Sewer Septic Tank
Water Private, See Remarks
Level or Stories One
New Construction No
Schools
School District Chawanakee Unified
Others
Senior Community No
Tax ID 061350029
Acceptable Financing Cash, Conventional
Listing Terms Cash, Conventional
Financing Conventional
Special Listing Condition Standard
Read Less Info
Want to know what your home might be worth? Contact us for a FREE valuation!

Our team is ready to help you sell your home for the highest possible price ASAP

Bought with Lynn Anderson • Concierge Real Estate Services, Inc.
GET MORE INFORMATION




