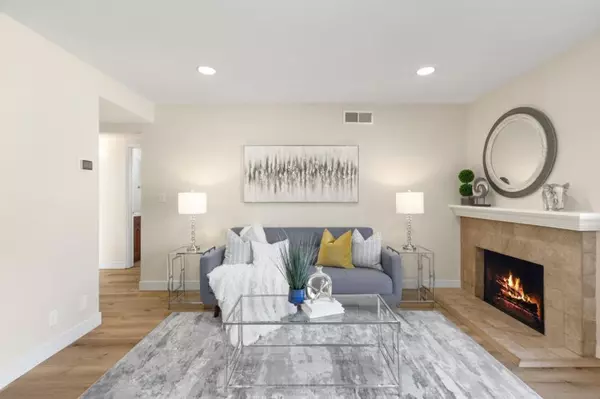For more information regarding the value of a property, please contact us for a free consultation.
Key Details
Sold Price $1,479,999
Property Type Single Family Home
Sub Type Single Family Residence
Listing Status Sold
Purchase Type For Sale
Square Footage 1,380 sqft
Price per Sqft $1,072
MLS Listing ID ML81979815
Sold Date 10/15/24
Bedrooms 4
Full Baths 2
HOA Y/N No
Year Built 1968
Lot Size 5,662 Sqft
Property Sub-Type Single Family Residence
Property Description
Welcome to 6109 Glen Harbor Drive! Nestled near the Santa Teresa Foothills in the highly desirable La Colina neighborhood, this exceptional 2 story home effortlessly blends comfort with modern style. This beautifully updated 4 bedroom, 2 bathroom home offers 1,380 sqft of functional living space & is situated on a 5,663 lot. The curb appeal shines with a freshly painted exterior & lush manicured landscaping. As you step inside, you're welcomed by a sunlit living room that radiates warmth, featuring a wood-burning fireplace & new luxury vinyl flooring. The kitchen is a chefs delight w/ SS appls, granite countertops, abundant cabinetry & a wall of windows, along with a large glass slider that opens seamlessly to the backyard, ideal for entertaining. The main level includes 2 spacious bedrooms, one of which has direct access to the bathroom, offering a convenient en-suite-like feel. Upstairs, youll find 2 add'l bedrooms, a full guest bathroom & access to a generous walk-in attic for extra storage. The backyard oasis is perfect for outdoor dining or relaxation, featuring a large patio, lush lawn & multiple fruit trees. Add'l amenities include central HVAC, recessed lighting, an attached 2-car garage & a prime location near trails, parks, restaurants, shopping, major hwys & more!
Location
State CA
County Santa Clara
Area 699 - Not Defined
Zoning R1-8
Interior
Heating Central
Cooling Central Air
Flooring Tile
Fireplaces Type Living Room, Wood Burning
Fireplace Yes
Appliance Dishwasher, Electric Cooktop, Disposal, Microwave, Refrigerator, Vented Exhaust Fan
Laundry In Garage
Exterior
Parking Features Gated
Garage Spaces 2.0
Garage Description 2.0
Fence Wood
View Y/N Yes
View Mountain(s), Neighborhood
Roof Type Composition
Attached Garage Yes
Total Parking Spaces 2
Building
Story 2
Foundation Concrete Perimeter
Sewer Public Sewer
Water Public
New Construction No
Schools
Elementary Schools Other
Middle Schools Bernal Intermediate
High Schools Santa Teresa
School District Other
Others
Tax ID 68926110
Financing Conventional
Special Listing Condition Standard
Read Less Info
Want to know what your home might be worth? Contact us for a FREE valuation!

Our team is ready to help you sell your home for the highest possible price ASAP

Bought with Jean Davila • Intero Real Estate Services



