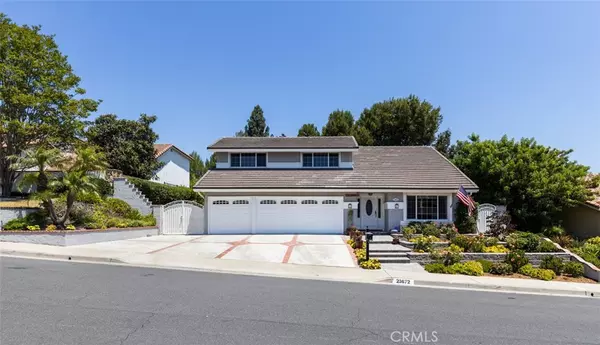For more information regarding the value of a property, please contact us for a free consultation.
Key Details
Sold Price $1,549,000
Property Type Single Family Home
Sub Type Single Family Residence
Listing Status Sold
Purchase Type For Sale
Square Footage 2,500 sqft
Price per Sqft $619
Subdivision Madrid (Central) (Ma)
MLS Listing ID OC24154739
Sold Date 10/28/24
Bedrooms 4
Full Baths 2
Half Baths 1
Condo Fees $170
Construction Status Updated/Remodeled,Turnkey
HOA Fees $14
HOA Y/N Yes
Year Built 1971
Lot Size 6,878 Sqft
Property Description
EPIDOME OF PRIVACY & TRANQUILITY! On a culdesac at one of the highest points in the beautiful Madrid subdivision is this gorgeous pool home with 4 bedrooms PLUS LOFT including 1 downstairs, remodeled kitchen and 3 CAR GARAGE. Completely paid-for solar makes the central AC and heated pool nearly free every day! You're greeted by soaring ceilings that have you leaving your cares behind with your first step inside. Beautiful dark flooring throughout the downstairs looks like timeless hardwood but is actually tile, perfect for all of life! Remodeled white kitchen with pullout drawers and large pantry, plus bonus pantry in the hall, is open to the family room and fireplace. Huge primary suite with fireplace retreat, dual vanity, walkin closet and remodeled shower separate from large soaking tub. Views of hills, mountains and city lights, not to mention your gigantic serene back yard from primary suite. The super wide and private lot feels like 10000 sqft with sparkling pool, large lawn area, expansive paver patio, and generous side yards including gated dog run and planter graden. RV parking possible as is or remove the planter and gain multiple additional feet in width. Mission Viejo Lake membership offers so much fun from boating to picnicking for super low dues. One of the lowest property tax rates in the county adds to the affordability!
Location
State CA
County Orange
Area Mc - Mission Viejo Central
Rooms
Other Rooms Boat House
Main Level Bedrooms 1
Interior
Interior Features Chair Rail, Ceiling Fan(s), Crown Molding, Cathedral Ceiling(s), Separate/Formal Dining Room, Eat-in Kitchen, Granite Counters, High Ceilings, Pantry, Recessed Lighting, Two Story Ceilings, Attic, Bedroom on Main Level, Dressing Area, Entrance Foyer, Loft, Primary Suite, Walk-In Pantry, Walk-In Closet(s)
Heating Central, Electric, ENERGY STAR Qualified Equipment, Forced Air, Fireplace(s), Solar
Cooling Central Air, Electric, ENERGY STAR Qualified Equipment, Zoned, Attic Fan
Flooring Carpet, Stone, Tile
Fireplaces Type Family Room, Gas, Primary Bedroom
Equipment Satellite Dish
Fireplace Yes
Appliance Convection Oven, Dishwasher, ENERGY STAR Qualified Appliances, ENERGY STAR Qualified Water Heater, Free-Standing Range, Freezer, Disposal, Gas Oven, Gas Range, Gas Water Heater, High Efficiency Water Heater, Ice Maker, Microwave, Refrigerator, Range Hood, Self Cleaning Oven, Water Softener, Water To Refrigerator, Water Heater, Water Purifier
Laundry Washer Hookup, Electric Dryer Hookup, Gas Dryer Hookup, In Garage
Exterior
Exterior Feature Lighting, Rain Gutters
Garage Door-Multi, Direct Access, Driveway, Driveway Up Slope From Street, Garage Faces Front, Garage, Garage Door Opener, On Site, Oversized, Private, RV Potential, See Remarks, Side By Side, Storage
Garage Spaces 3.0
Garage Description 3.0
Fence Block, Excellent Condition, Stucco Wall, Wood, Wrought Iron
Pool Gunite, Gas Heat, Heated, In Ground, Private
Community Features Biking, Curbs, Dog Park, Golf, Hiking, Lake, Storm Drain(s), Street Lights, Suburban, Sidewalks, Water Sports, Fishing, Marina, Park
Utilities Available Cable Available, Electricity Available, Electricity Connected, Natural Gas Connected, Phone Available, Sewer Connected, Water Connected
Amenities Available Boat House, Clubhouse, Dock, Meeting/Banquet/Party Room, Outdoor Cooking Area, Barbecue, Other, Picnic Area, Playground, Trail(s)
Waterfront Description Lake,Lake Privileges
View Y/N Yes
View City Lights, Canyon, Hills, Mountain(s), Pool, Valley, Trees/Woods
Roof Type Composition,Flat Tile,Mixed,See Remarks
Accessibility Safe Emergency Egress from Home, Low Pile Carpet, Parking, Accessible Doors, Accessible Hallway(s)
Porch Front Porch, Open, Patio, Stone
Parking Type Door-Multi, Direct Access, Driveway, Driveway Up Slope From Street, Garage Faces Front, Garage, Garage Door Opener, On Site, Oversized, Private, RV Potential, See Remarks, Side By Side, Storage
Attached Garage Yes
Total Parking Spaces 3
Private Pool Yes
Building
Lot Description 6-10 Units/Acre, Back Yard, Cul-De-Sac, Drip Irrigation/Bubblers, Front Yard, Garden, Sprinklers In Rear, Sprinklers In Front, Lawn, Landscaped, Level, Near Park, Paved, Rectangular Lot, Sprinklers Timer, Sprinklers On Side, Sprinkler System, Sloped Up, Yard
Faces Southwest
Story 2
Entry Level Two
Foundation Concrete Perimeter, Slab
Sewer Public Sewer
Water Public
Architectural Style Traditional
Level or Stories Two
Additional Building Boat House
New Construction No
Construction Status Updated/Remodeled,Turnkey
Schools
Elementary Schools Montevideo
Middle Schools La Paz
High Schools Mission Viejo
School District Saddleback Valley Unified
Others
HOA Name lakemissionviejo.org
Senior Community No
Tax ID 80925110
Security Features Prewired,Security System,Carbon Monoxide Detector(s),Smoke Detector(s)
Acceptable Financing Cash, Cash to New Loan, Conventional, FHA, Submit
Green/Energy Cert Solar
Listing Terms Cash, Cash to New Loan, Conventional, FHA, Submit
Financing Cash to New Loan,Conventional
Special Listing Condition Standard, Trust
Read Less Info
Want to know what your home might be worth? Contact us for a FREE valuation!

Our team is ready to help you sell your home for the highest possible price ASAP

Bought with Crystal Schantzen • Anvil Real Estate
GET MORE INFORMATION




