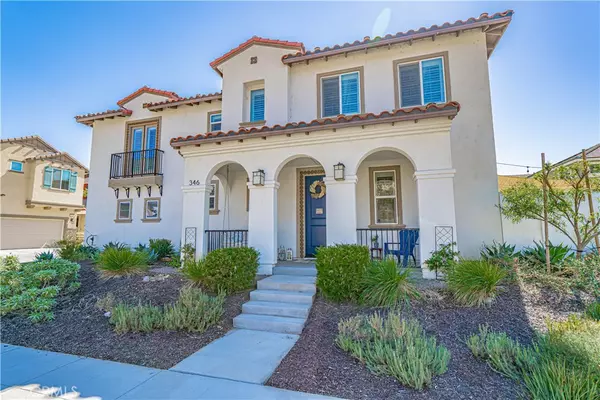For more information regarding the value of a property, please contact us for a free consultation.
Key Details
Sold Price $700,000
Property Type Condo
Sub Type Condominium
Listing Status Sold
Purchase Type For Sale
Square Footage 1,970 sqft
Price per Sqft $355
Subdivision Fillmore Subdivision (606)
MLS Listing ID SR24203296
Sold Date 11/07/24
Bedrooms 3
Full Baths 2
Half Baths 1
Condo Fees $222
HOA Fees $222/mo
HOA Y/N Yes
Year Built 2020
Lot Size 3,532 Sqft
Property Description
Welcome to your dream home! This stunning 3-bedroom, 2.5-bathroom residence offers an impressive 1,970 sq. ft. of stylish living space, featuring modern updates and thoughtful design throughout. As you arrive, you’ll be greeted by the charming front porch—perfect for morning coffee or evening relaxation. Step inside to discover a fully updated kitchen that will delight any chef, complete with a massive island ideal for gathering and meal prep. The open-concept layout flows seamlessly into the inviting living area, accentuated by high ceilings and updated light fixtures that create a bright and airy ambiance. The entire home is adorned with beautiful luxury vinyl plank flooring, providing both durability and elegance. The under the stairs closet was converted into a walk in pantry. You'll find shutters throughout, offering both privacy and a touch of sophistication. Upstairs, a versatile loft space adds additional functionality, whether you envision it as a home office, play area, or cozy reading nook.Convenience is key with an upstairs laundry room, making chores a breeze. The backyard features low-maintenance artificial turf, providing a lush, green oasis for outdoor entertaining or relaxing under the sun. The garage also features storage as well.
Location
State CA
County Ventura
Area Vc55 - Fillmore
Interior
Interior Features All Bedrooms Up
Cooling Central Air
Fireplaces Type None
Fireplace No
Laundry Inside, Laundry Room
Exterior
Garage Spaces 2.0
Garage Description 2.0
Pool Community, Association
Community Features Storm Drain(s), Street Lights, Sidewalks, Pool
Amenities Available Playground, Pool
View Y/N Yes
View Mountain(s), Neighborhood
Attached Garage Yes
Total Parking Spaces 2
Private Pool No
Building
Lot Description Back Yard, Paved
Story 2
Entry Level Two
Sewer Public Sewer
Water Public
Level or Stories Two
New Construction No
Schools
School District Fillmore Unified
Others
HOA Name East Bridge at Heritage Grove
Senior Community No
Tax ID 0540140295
Acceptable Financing Submit
Listing Terms Submit
Financing VA
Special Listing Condition Standard
Read Less Info
Want to know what your home might be worth? Contact us for a FREE valuation!

Our team is ready to help you sell your home for the highest possible price ASAP

Bought with Regena Ryan • RE/MAX Gold Coast REALTORS
GET MORE INFORMATION




